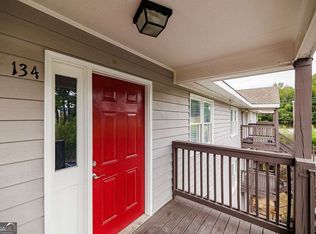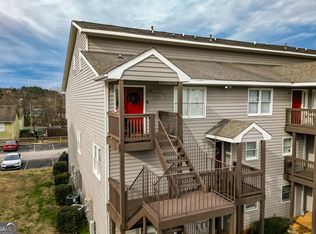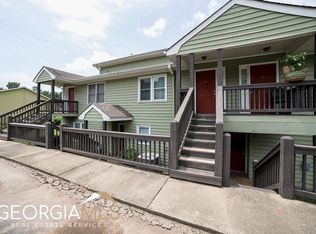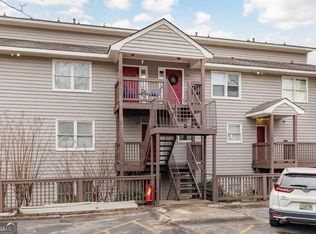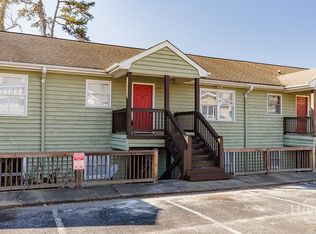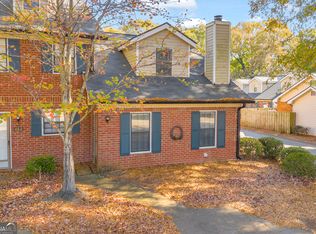Move in Ready! This inviting high ceiling 2 bedroom, 2 full bath condominium offers a comfortable living space in a prime location. Minutes to UGA and downtown Athens. Situated in the Rivers Edge Condominium community, quiet and relaxing neighborhood. The unit features a spacious layout with a large living room, a well appointed kitchen, and an oversized master bedroom with a walk-in closet. Fresh new paint and new flooring throughout. Brand new water heater and electric panel, and updated HAVC. The master bedroom overlooks the 2 story living room, flanked by plenty of natural light from the sunroom full of windows. Low maintenance lifestyle with HOA managed yard care, exterior, and trash pickup. Plenty of parking. Perfect for Homeowners or Investors.
Active
$179,000
2505 W Broad St APT 138, Athens, GA 30606
2beds
1,540sqft
Est.:
Condominium
Built in 1984
-- sqft lot
$174,600 Zestimate®
$116/sqft
$180/mo HOA
What's special
High ceilingWalk-in closetSpacious layoutWell appointed kitchenQuiet and relaxing neighborhoodOversized master bedroom
- 60 days |
- 344 |
- 13 |
Zillow last checked: 8 hours ago
Listing updated: October 24, 2025 at 10:06pm
Listed by:
Wenny Harris 404-702-1012,
Trend Atlanta Realty, Inc.
Source: GAMLS,MLS#: 10623360
Tour with a local agent
Facts & features
Interior
Bedrooms & bathrooms
- Bedrooms: 2
- Bathrooms: 2
- Full bathrooms: 2
- Main level bathrooms: 1
- Main level bedrooms: 1
Rooms
- Room types: Sun Room
Heating
- Central
Cooling
- Ceiling Fan(s), Central Air
Appliances
- Included: Electric Water Heater, Oven/Range (Combo), Refrigerator, Washer
- Laundry: In Hall, Laundry Closet
Features
- High Ceilings, Vaulted Ceiling(s), Walk-In Closet(s)
- Flooring: Carpet, Vinyl
- Basement: None
- Number of fireplaces: 1
- Fireplace features: Other, Wood Burning Stove
- Common walls with other units/homes: No One Above
Interior area
- Total structure area: 1,540
- Total interior livable area: 1,540 sqft
- Finished area above ground: 1,540
- Finished area below ground: 0
Property
Parking
- Parking features: Assigned, Off Street
Features
- Levels: Two
- Stories: 2
- Patio & porch: Porch
Lot
- Features: Level
Details
- Parcel number: 121D1 A020
Construction
Type & style
- Home type: Condo
- Architectural style: A-Frame,Traditional
- Property subtype: Condominium
Materials
- Wood Siding
- Roof: Composition
Condition
- Updated/Remodeled
- New construction: No
- Year built: 1984
Utilities & green energy
- Sewer: Public Sewer
- Water: Public
- Utilities for property: Electricity Available, High Speed Internet, Sewer Available, Underground Utilities, Water Available
Community & HOA
Community
- Features: Street Lights, Near Public Transport, Near Shopping
- Subdivision: Rivers Edge
HOA
- Has HOA: Yes
- Services included: Maintenance Structure, Maintenance Grounds, Other
- HOA fee: $2,160 annually
Location
- Region: Athens
Financial & listing details
- Price per square foot: $116/sqft
- Tax assessed value: $144,795
- Annual tax amount: $1,389
- Date on market: 10/11/2025
- Cumulative days on market: 61 days
- Listing agreement: Exclusive Right To Sell
- Electric utility on property: Yes
Estimated market value
$174,600
$166,000 - $183,000
$1,563/mo
Price history
Price history
| Date | Event | Price |
|---|---|---|
| 10/11/2025 | Listed for sale | $179,000-3.2%$116/sqft |
Source: | ||
| 10/1/2025 | Listing removed | $185,000$120/sqft |
Source: FMLS GA #7563123 Report a problem | ||
| 3/7/2025 | Listed for sale | $185,000+41.2%$120/sqft |
Source: | ||
| 8/11/2023 | Sold | $131,000+4.8%$85/sqft |
Source: | ||
| 6/27/2023 | Pending sale | $125,000$81/sqft |
Source: Hive MLS #1007927 Report a problem | ||
Public tax history
Public tax history
| Year | Property taxes | Tax assessment |
|---|---|---|
| 2024 | $1,638 +17.9% | $57,918 +30.3% |
| 2023 | $1,389 +17.4% | $44,461 +19.9% |
| 2022 | $1,183 +30.1% | $37,090 +37.5% |
Find assessor info on the county website
BuyAbility℠ payment
Est. payment
$1,216/mo
Principal & interest
$860
HOA Fees
$180
Other costs
$176
Climate risks
Neighborhood: 30606
Nearby schools
GreatSchools rating
- 2/10Alps Road Elementary SchoolGrades: PK-5Distance: 0.8 mi
- 7/10Clarke Middle SchoolGrades: 6-8Distance: 1 mi
- 6/10Clarke Central High SchoolGrades: 9-12Distance: 1.9 mi
Schools provided by the listing agent
- Elementary: Holston
- Middle: Clarke
- High: Clarke Central
Source: GAMLS. This data may not be complete. We recommend contacting the local school district to confirm school assignments for this home.
- Loading
- Loading
