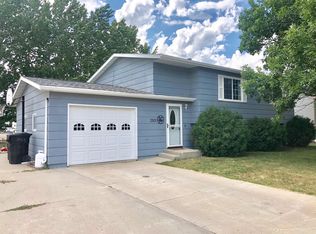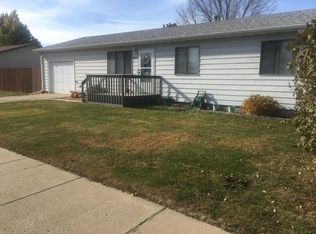Sold on 11/10/23
Price Unknown
2505 University Ave, Williston, ND 58801
5beds
1,642sqft
Single Family Residence
Built in 1979
7,840.8 Square Feet Lot
$374,700 Zestimate®
$--/sqft
$2,060 Estimated rent
Home value
$374,700
$356,000 - $393,000
$2,060/mo
Zestimate® history
Loading...
Owner options
Explore your selling options
What's special
Nestled on a picturesque lot, this split-level home is the embodiment of comfort, style, and modern convenience. With numerous recent upgrades and thoughtful renovations, this property offers a perfect blend of practicality and aesthetics, making it an ideal choice for those seeking the perfect family abode.
Step inside this home and be greeted by recently upgraded flooring that extends throughout the main living areas. Abundant natural light pours in through newer windows, providing a warm and inviting atmosphere. The exterior features updated siding that adds both curb appeal and energy efficiency.
The heart of this home is the kitchen, boasting beautiful oak cabinets and sleek black stainless steel appliances. Whether you're a culinary enthusiast or simply enjoy family meals, this kitchen provides the perfect setting for all your culinary adventures.
A brand-new vinyl fence surrounds the property, ensuring privacy and security. The generously-sized gate allows for easy parking of your camper or boat, a true convenience for those with an adventurous spirit.
A new 28 x 24 garage offers ample space for vehicles, storage, and hobbies. With alley access, this garage provides both convenience and functionality.
Step out onto the new back patio, complete with a stylish awning. It's the perfect spot to unwind, host gatherings, or simply enjoy the tranquility of your backyard.
With five bedrooms, this home offers flexibility for families of all sizes.
Both the upper and lower levels feature bathrooms, ensuring convenience for all members of the household.
Enjoy two distinct living areas—one upstairs and one downstairs. This arrangement allows for versatility in how you utilize your living space, accommodating a range of lifestyles and needs.
In addition to the detached two-car garage, there's an attached one-car garage, providing extra covered parking and storage options.
Situated on a main road, this home offers easy access to a plethora of amenities. Nearby, you'll find restaurants, grocery stores, hardware stores, and more, ensuring that daily errands are a breeze.
This home is conveniently located close to the college, making it an excellent choice for academics and students alike.
The ARC, a state-of-the-art fitness facility and indoor water park, is just a stone's throw away. Enjoy fitness, recreation, and relaxation at your convenience.
In summary, this split-level home with its newer flooring, windows, siding, upgraded kitchen, spacious bedrooms, ample living space, and detached two-car garage is a true gem. It provides not only modern comfort but also the convenience of a prime location close to essential amenities. Welcome to your new haven of comfort and style.
Zillow last checked: 8 hours ago
Listing updated: September 04, 2024 at 09:02pm
Listed by:
Denise Pippin 701-770-4764,
NextHome Fredricksen Real Estate
Bought with:
Lisa A John, 9507
eXp Realty
Source: Great North MLS,MLS#: 4009496
Facts & features
Interior
Bedrooms & bathrooms
- Bedrooms: 5
- Bathrooms: 2
- Full bathrooms: 1
- 3/4 bathrooms: 1
Bedroom 1
- Level: Upper
Bedroom 2
- Level: Upper
Bedroom 3
- Description: egress window
- Level: Lower
Bedroom 4
- Description: egress window
- Level: Lower
Bedroom 5
- Description: egress window/no closet
- Level: Lower
Bathroom 1
- Description: Full
- Level: Upper
Bathroom 2
- Description: 3/4
- Level: Lower
Dining room
- Description: off of kitchen with pantry
- Level: Upper
Family room
- Level: Lower
Kitchen
- Description: new cabinets, flooring, appliances
- Level: Upper
Laundry
- Description: in utility room
- Level: Lower
Living room
- Level: Upper
Heating
- Forced Air, Natural Gas
Cooling
- Central Air
Appliances
- Included: Dishwasher, Double Oven, Dryer, Electric Range, Range Hood, Refrigerator, Washer
Features
- None, Pantry
- Flooring: Vinyl, Carpet, Laminate
- Basement: Finished,Full
- Has fireplace: No
Interior area
- Total structure area: 1,642
- Total interior livable area: 1,642 sqft
- Finished area above ground: 850
- Finished area below ground: 792
Property
Parking
- Total spaces: 3
- Parking features: Detached, Garage Door Opener, Garage Faces Rear, Garage Faces Front, Attached
- Attached garage spaces: 3
Features
- Levels: Two,Split Entry
- Stories: 2
- Exterior features: Rain Gutters, Private Yard, Awning(s)
- Fencing: Vinyl
Lot
- Size: 7,840 sqft
- Dimensions: 75 x 107
- Features: Rectangular Lot
Details
- Additional structures: Second Garage
- Parcel number: 01024005106500
Construction
Type & style
- Home type: SingleFamily
- Property subtype: Single Family Residence
Materials
- Vinyl Siding
- Foundation: Concrete Perimeter, Wood
- Roof: Asphalt
Condition
- New construction: No
- Year built: 1979
Utilities & green energy
- Sewer: Public Sewer
- Water: Public
- Utilities for property: Water Connected, Electricity Connected
Community & neighborhood
Location
- Region: Williston
Other
Other facts
- Listing terms: VA Loan,USDA Loan,Cash,Conventional,FHA
- Road surface type: Paved
Price history
| Date | Event | Price |
|---|---|---|
| 11/10/2023 | Sold | -- |
Source: Great North MLS #4009496 | ||
| 10/10/2023 | Pending sale | $326,000$199/sqft |
Source: Great North MLS #4009496 | ||
| 9/27/2023 | Price change | $326,000-6.9%$199/sqft |
Source: Great North MLS #4009496 | ||
| 9/12/2023 | Price change | $350,000-9.1%$213/sqft |
Source: Great North MLS #4009496 | ||
| 9/4/2023 | Price change | $385,000-3.7%$234/sqft |
Source: Great North MLS #4009496 | ||
Public tax history
| Year | Property taxes | Tax assessment |
|---|---|---|
| 2024 | $2,634 +5.2% | $154,350 +2.1% |
| 2023 | $2,503 +3.3% | $151,145 +6.2% |
| 2022 | $2,422 +3.2% | $142,365 +2.4% |
Find assessor info on the county website
Neighborhood: 58801
Nearby schools
GreatSchools rating
- NARickard Elementary SchoolGrades: K-4Distance: 0.8 mi
- NAWilliston Middle SchoolGrades: 7-8Distance: 1 mi
- NADel Easton Alternative High SchoolGrades: 10-12Distance: 1.1 mi

