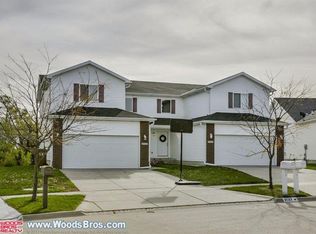Sold for $310,000 on 05/05/25
$310,000
2505 Telluride Cir, Lincoln, NE 68521
3beds
2,051sqft
Townhouse
Built in 2005
8,276.4 Square Feet Lot
$320,400 Zestimate®
$151/sqft
$2,055 Estimated rent
Home value
$320,400
$288,000 - $356,000
$2,055/mo
Zestimate® history
Loading...
Owner options
Explore your selling options
What's special
REDUCED PRICE & MOTIVATED SELLER! This Townhome would be a great Rental Opportunity or a place for your College Student to live while attending college. Easy I-80 access or to downtown amenities. Wonderful wide open views looking to the back yard, enhanced with pines on a large lot, providing privacy or take advantage of the maintenance free deck. 3 bedrooms including the primary ensuite. The tiled bath has heated floors! One additional bath on the main level. The kitchen has a nice pantry & breakfast bar. Stainless appliances stay, and easy care LVP flooring flows throughout into the Great room. A Whole House Sound System installed by Schafers. Custom Blinds throughout, and fresh paint. Metal accents highlight features in the home. Bonus! W/D hookups main level & basement. Moving downstairs into the walkout basement there is a great rec room for entertainment, a dry bar, full bath & 3rd bedroom. Enjoy the backyard privacy with trees & nature! (Roof and H20 new 2022.)
Zillow last checked: 8 hours ago
Listing updated: May 06, 2025 at 01:05pm
Listed by:
Deb Wagner 402-440-1314,
Nebraska Realty
Bought with:
Gary J. Tharnish, 20210392
HOME Real Estate
Source: GPRMLS,MLS#: 22507785
Facts & features
Interior
Bedrooms & bathrooms
- Bedrooms: 3
- Bathrooms: 3
- Full bathrooms: 2
- 3/4 bathrooms: 1
- Main level bathrooms: 2
Primary bedroom
- Level: Main
- Area: 210
- Dimensions: 15 x 14
Bedroom 2
- Level: Main
- Area: 121
- Dimensions: 11 x 11
Bedroom 3
- Level: Basement
- Area: 176
- Dimensions: 11 x 16
Primary bathroom
- Features: Full
Family room
- Level: Basement
- Area: 308
- Dimensions: 14 x 22
Kitchen
- Level: Main
- Area: 121
- Dimensions: 11 x 11
Basement
- Area: 1184
Heating
- Natural Gas, Forced Air
Cooling
- Central Air
Appliances
- Included: Range, Refrigerator, Water Softener, Washer, Dishwasher, Dryer, Disposal, Microwave
Features
- High Ceilings, Ceiling Fan(s), Drain Tile, Pantry
- Flooring: Vinyl, Carpet, Ceramic Tile, Luxury Vinyl, Plank
- Basement: Daylight,Walk-Out Access
- Has fireplace: No
Interior area
- Total structure area: 2,051
- Total interior livable area: 2,051 sqft
- Finished area above ground: 1,201
- Finished area below ground: 850
Property
Parking
- Total spaces: 2
- Parking features: Attached, Garage Door Opener
- Attached garage spaces: 2
Features
- Patio & porch: Covered Deck, Deck, Covered Patio
- Exterior features: Sprinkler System, Drain Tile
- Fencing: Other,None
Lot
- Size: 8,276 sqft
- Dimensions: 20 x 26.66 x 131.25 x 254.91
- Features: Up to 1/4 Acre., City Lot, Cul-De-Sac, Subdivided, Level, Paved
Details
- Parcel number: 1236419020000
Construction
Type & style
- Home type: Townhouse
- Architectural style: Ranch,Traditional
- Property subtype: Townhouse
Materials
- Vinyl Siding, Brick/Other
- Foundation: Concrete Perimeter
- Roof: Composition
Condition
- Not New and NOT a Model
- New construction: No
- Year built: 2005
Details
- Builder name: Don Johnson
Utilities & green energy
- Sewer: Public Sewer
- Water: Public
- Utilities for property: Electricity Available, Natural Gas Available, Water Available, Sewer Available
Community & neighborhood
Security
- Security features: Security System
Location
- Region: Lincoln
- Subdivision: Stone Bridge Creek
Other
Other facts
- Listing terms: FHA,Conventional,Cash
- Ownership: Fee Simple
- Road surface type: Paved
Price history
| Date | Event | Price |
|---|---|---|
| 5/5/2025 | Sold | $310,000$151/sqft |
Source: | ||
| 4/18/2025 | Pending sale | $310,000$151/sqft |
Source: | ||
| 4/12/2025 | Price change | $310,000-4.6%$151/sqft |
Source: | ||
| 3/29/2025 | Listed for sale | $325,000+90.1%$158/sqft |
Source: | ||
| 11/1/2011 | Sold | $171,000$83/sqft |
Source: Public Record Report a problem | ||
Public tax history
| Year | Property taxes | Tax assessment |
|---|---|---|
| 2024 | $3,393 -17.5% | $245,500 |
| 2023 | $4,115 +11.8% | $245,500 +32.6% |
| 2022 | $3,681 -0.2% | $185,100 |
Find assessor info on the county website
Neighborhood: 68521
Nearby schools
GreatSchools rating
- 5/10Kooser Elementary SchoolGrades: PK-5Distance: 1.3 mi
- 3/10Dawes Middle SchoolGrades: 6-8Distance: 2.4 mi
- 1/10North Star High SchoolGrades: 9-12Distance: 0.5 mi
Schools provided by the listing agent
- Elementary: Campbell
- Middle: Dawes
- High: Lincoln North Star
- District: Lincoln Public Schools
Source: GPRMLS. This data may not be complete. We recommend contacting the local school district to confirm school assignments for this home.

Get pre-qualified for a loan
At Zillow Home Loans, we can pre-qualify you in as little as 5 minutes with no impact to your credit score.An equal housing lender. NMLS #10287.
