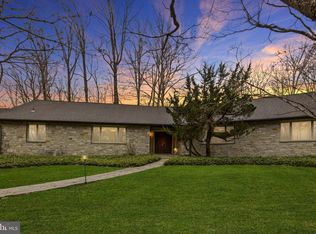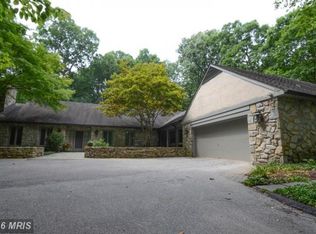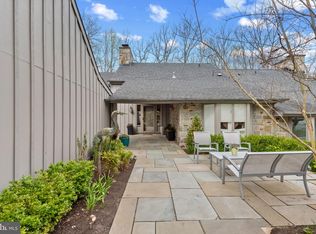Sold for $2,450,000
$2,450,000
2505 Stone Mill Rd, Pikesville, MD 21208
3beds
4,143sqft
Single Family Residence
Built in 1981
1.01 Acres Lot
$2,573,000 Zestimate®
$591/sqft
$4,319 Estimated rent
Home value
$2,573,000
$2.34M - $2.83M
$4,319/mo
Zestimate® history
Loading...
Owner options
Explore your selling options
What's special
Beautifully renovated home with expansive gardens and serene views. Main level primary bedroom suite with separate bathrooms, and separate custom walk-in closets. Gourmet kitchen for the chef with 6-burner Wolf range. Large pantry. Living room has gas fireplace and sliding doors to the patio. Dining room flows seamlessly to the family room. Main level also features a home office with built-in desk, library with floor-to-ceiling bookshelves, two powder rooms and a laundry room. Upstairs there are two bedrooms and a shared bathroom. Highlights are the incredible vaulted ceilings, gorgeous hardwood floors, and the lovely gardens.
Zillow last checked: 8 hours ago
Listing updated: November 07, 2023 at 02:58am
Listed by:
Reid Buckley 410-266-6880,
Long & Foster Real Estate, Inc.
Bought with:
Reid Buckley
Long & Foster Real Estate, Inc.
Source: Bright MLS,MLS#: MDBC2081462
Facts & features
Interior
Bedrooms & bathrooms
- Bedrooms: 3
- Bathrooms: 5
- Full bathrooms: 3
- 1/2 bathrooms: 2
- Main level bathrooms: 4
- Main level bedrooms: 1
Basement
- Area: 0
Heating
- Forced Air, Heat Pump, Zoned, Electric
Cooling
- Central Air, Heat Pump, Zoned, Electric
Appliances
- Included: Dishwasher, Disposal, Dryer, Refrigerator, Washer, Microwave, Extra Refrigerator/Freezer, Instant Hot Water, Self Cleaning Oven, Oven/Range - Gas, Range Hood, Six Burner Stove, Stainless Steel Appliance(s), Cooktop, Water Heater, Electric Water Heater
- Laundry: Main Level, Laundry Room
Features
- Kitchen - Table Space, Dining Area, Eat-in Kitchen, Primary Bath(s), Built-in Features, Crown Molding, Open Floorplan, 2 Story Ceilings, 9'+ Ceilings, Beamed Ceilings, Cathedral Ceiling(s), Vaulted Ceiling(s), Wood Ceilings
- Flooring: Hardwood, Carpet, Ceramic Tile, Wood
- Doors: Sliding Glass
- Windows: Window Treatments
- Has basement: No
- Number of fireplaces: 1
- Fireplace features: Mantel(s)
Interior area
- Total structure area: 4,143
- Total interior livable area: 4,143 sqft
- Finished area above ground: 4,143
- Finished area below ground: 0
Property
Parking
- Total spaces: 5
- Parking features: Garage Door Opener, Attached, Driveway
- Attached garage spaces: 2
- Uncovered spaces: 3
Accessibility
- Accessibility features: None
Features
- Levels: Two
- Stories: 2
- Patio & porch: Patio
- Exterior features: Stone Retaining Walls, Barbecue
- Pool features: Community
Lot
- Size: 1.01 Acres
- Features: Backs to Trees, Landscaped
Details
- Additional structures: Above Grade, Below Grade
- Parcel number: 04031800004435
- Zoning: RESIDENTIAL
- Special conditions: Standard
Construction
Type & style
- Home type: SingleFamily
- Architectural style: Contemporary
- Property subtype: Single Family Residence
Materials
- Frame, Cedar, Stone
- Foundation: Slab
- Roof: Asphalt
Condition
- Excellent
- New construction: No
- Year built: 1981
- Major remodel year: 2011
Utilities & green energy
- Sewer: Public Sewer
- Water: Public
Community & neighborhood
Security
- Security features: Security System
Location
- Region: Pikesville
- Subdivision: Rockland
HOA & financial
HOA
- Has HOA: Yes
- HOA fee: $900 monthly
- Amenities included: Common Grounds, Community Center, Fitness Center, Gated, Party Room, Pool, Recreation Facilities, Tennis Court(s), Security
- Services included: Common Area Maintenance, Management, Insurance, Pool(s), Reserve Funds, Road Maintenance, Trash, Water
Other
Other facts
- Listing agreement: Exclusive Right To Sell
- Ownership: Fee Simple
Price history
| Date | Event | Price |
|---|---|---|
| 11/6/2023 | Sold | $2,450,000-2%$591/sqft |
Source: | ||
| 10/24/2023 | Pending sale | $2,500,000$603/sqft |
Source: | ||
| 10/24/2023 | Contingent | $2,500,000$603/sqft |
Source: | ||
| 10/24/2023 | Listed for sale | $2,500,000+150%$603/sqft |
Source: | ||
| 12/13/2010 | Sold | $1,000,000-28.3%$241/sqft |
Source: Public Record Report a problem | ||
Public tax history
| Year | Property taxes | Tax assessment |
|---|---|---|
| 2025 | $20,726 +8.6% | $1,575,300 |
| 2024 | $19,093 | $1,575,300 |
| 2023 | $19,093 -7.1% | $1,575,300 -7.1% |
Find assessor info on the county website
Neighborhood: 21208
Nearby schools
GreatSchools rating
- 10/10Fort Garrison Elementary SchoolGrades: PK-5Distance: 1.4 mi
- 3/10Pikesville Middle SchoolGrades: 6-8Distance: 2.2 mi
- 5/10Pikesville High SchoolGrades: 9-12Distance: 1.9 mi
Schools provided by the listing agent
- District: Baltimore County Public Schools
Source: Bright MLS. This data may not be complete. We recommend contacting the local school district to confirm school assignments for this home.
Get a cash offer in 3 minutes
Find out how much your home could sell for in as little as 3 minutes with a no-obligation cash offer.
Estimated market value$2,573,000
Get a cash offer in 3 minutes
Find out how much your home could sell for in as little as 3 minutes with a no-obligation cash offer.
Estimated market value
$2,573,000


