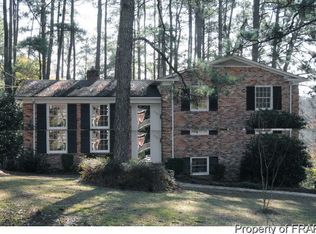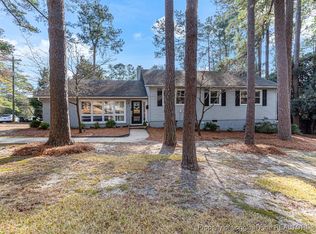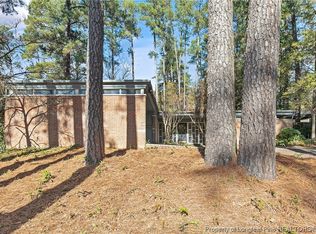This beautiful Vanstory Hills home was designed by renowned Architect Elizabeth Bobbitt Lee. This is super close to downtown shopping and restaurants. There are three bedrooms and three full baths. Lots of natural light throughout the home! There are two cathedral ceilings with beams, one in the livingroom and one in the Owner's suite. If you like entertaining, there is a finished basement with a wet bar and kegerator. The basement opens up to the outside and a beautiful deck! Custom shutters were added to the basement windows. Call to book your showing today!
This property is off market, which means it's not currently listed for sale or rent on Zillow. This may be different from what's available on other websites or public sources.



