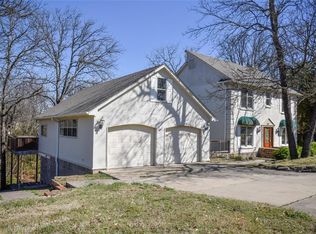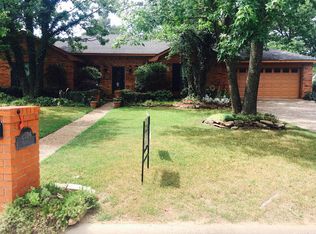Sold for $240,000
Zestimate®
$240,000
2505 Skye Rd, Fort Smith, AR 72908
3beds
2,121sqft
Single Family Residence
Built in 1986
0.42 Acres Lot
$240,000 Zestimate®
$113/sqft
$1,864 Estimated rent
Home value
$240,000
$206,000 - $278,000
$1,864/mo
Zestimate® history
Loading...
Owner options
Explore your selling options
What's special
Home in Fianna Hills Sitting on Almost Half an Acre. Large 400 SF Deck that Overlooks Gorgeous Private Lot with Creek and Mature Trees. 3 Bedrooms, 2.5 Baths, 2121 +/- SF, Built in 1986. Large Living Room with Wood Burning Fireplace & Beamed Cathedral Ceiling, Eat-In Kitchen & Formal Dining Room. Master Bedroom Suite Located on Main Level and 2 Bedrooms and Large Full Bath Upstairs. Double Pane Tilt Out Windows. Priced to Sell AS IS. Must Have Lender Letter. 24 Hour Notice for All Showings.
Zillow last checked: 8 hours ago
Listing updated: December 12, 2024 at 06:15pm
Listed by:
Cannava-Brown Team 479-414-6932,
Bradford & Udouj Realtors
Bought with:
Cannava-Brown Team, PB00051401
Bradford & Udouj Realtors
Source: Western River Valley BOR,MLS#: 1075731Originating MLS: Fort Smith Board of Realtors
Facts & features
Interior
Bedrooms & bathrooms
- Bedrooms: 3
- Bathrooms: 3
- Full bathrooms: 2
- 1/2 bathrooms: 1
Primary bedroom
- Description: Master Bedroom
- Level: Main
- Dimensions: 14'10"x13'6"
Bedroom
- Description: Bed Room
- Level: Second
- Dimensions: 16'1"x12'9"
Bedroom
- Description: Bed Room
- Level: Second
- Dimensions: 12'x11'
Other
- Level: Main
- Dimensions: 20'4"x23'7"
Dining room
- Description: Dining
- Level: Main
- Dimensions: 12'x9'10"
Kitchen
- Description: Kitchen
- Level: Main
- Dimensions: 18'5"x10'6"
Living room
- Description: Living Room
- Level: Main
- Dimensions: 20'6"x14'4"
Utility room
- Description: Utility
- Level: Main
- Dimensions: 5'6"x4'9"
Heating
- Central, Gas
Cooling
- Central Air, Electric
Appliances
- Included: Dishwasher, Disposal, Gas Water Heater, Oven, Range
- Laundry: Electric Dryer Hookup, Washer Hookup, Dryer Hookup
Features
- Ceiling Fan(s), Cathedral Ceiling(s), Split Bedrooms, Walk-In Closet(s), Central Vacuum, Storage
- Flooring: Carpet, Ceramic Tile, Laminate
- Windows: Double Pane Windows
- Basement: None
- Number of fireplaces: 1
- Fireplace features: Gas Log, Living Room, Wood Burning
Interior area
- Total interior livable area: 2,121 sqft
Property
Parking
- Total spaces: 2
- Parking features: Attached, Garage, Aggregate, Driveway, Garage Door Opener
- Has attached garage: Yes
- Covered spaces: 2
Features
- Levels: Two
- Stories: 2
- Patio & porch: Deck
- Pool features: None
- Fencing: None
Lot
- Size: 0.42 Acres
- Dimensions: 60 x 144 x 105 x 193
- Features: Cul-De-Sac, City Lot, Landscaped, Subdivision
Details
- Parcel number: 1266110230000000
- Zoning description: Residential
- Special conditions: None
Construction
Type & style
- Home type: SingleFamily
- Architectural style: Traditional
- Property subtype: Single Family Residence
Materials
- Brick, Frame
- Foundation: Slab
- Roof: Architectural,Shingle
Condition
- Year built: 1986
Utilities & green energy
- Sewer: Public Sewer
- Water: Public
- Utilities for property: Electricity Available, Natural Gas Available, Sewer Available, Water Available
Community & neighborhood
Security
- Security features: Security System
Community
- Community features: Curbs
Location
- Region: Fort Smith
- Subdivision: Fianna Hills Ix-X-Xi
Other
Other facts
- Listing terms: ARM,Conventional,FHA,VA Loan
- Road surface type: Paved
Price history
| Date | Event | Price |
|---|---|---|
| 12/10/2024 | Sold | $240,000-7.7%$113/sqft |
Source: Western River Valley BOR #1075731 Report a problem | ||
| 10/25/2024 | Pending sale | $259,900$123/sqft |
Source: Western River Valley BOR #1075731 Report a problem | ||
| 10/10/2024 | Listed for sale | $259,900+59.9%$123/sqft |
Source: Western River Valley BOR #1075731 Report a problem | ||
| 11/20/2019 | Sold | $162,500-9.2%$77/sqft |
Source: Western River Valley BOR #1029334 Report a problem | ||
| 10/25/2019 | Pending sale | $178,900$84/sqft |
Source: Bradford & Udouj Realtors #1029334 Report a problem | ||
Public tax history
| Year | Property taxes | Tax assessment |
|---|---|---|
| 2024 | $1,695 -4.2% | $37,800 |
| 2023 | $1,770 -2.7% | $37,800 |
| 2022 | $1,820 | $37,800 |
Find assessor info on the county website
Neighborhood: 72908
Nearby schools
GreatSchools rating
- 7/10Elmer H. Cook Elementary SchoolGrades: PK-5Distance: 0.8 mi
- 6/10Ramsey Junior High SchoolGrades: 6-8Distance: 4.2 mi
- 7/10Southside High SchoolGrades: 9-12Distance: 4.1 mi
Schools provided by the listing agent
- Elementary: Cook
- Middle: Ramsey
- High: Southside
- District: Fort Smith
Source: Western River Valley BOR. This data may not be complete. We recommend contacting the local school district to confirm school assignments for this home.

Get pre-qualified for a loan
At Zillow Home Loans, we can pre-qualify you in as little as 5 minutes with no impact to your credit score.An equal housing lender. NMLS #10287.

