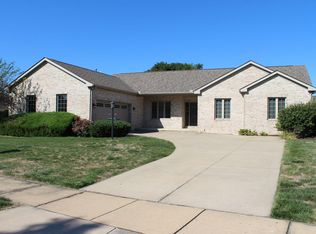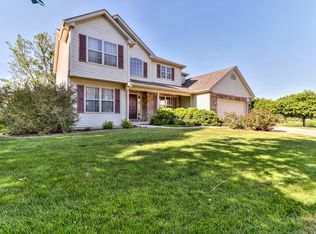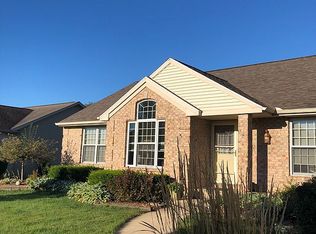Closed
$530,000
2505 Saint Andrews Rd, Urbana, IL 61802
4beds
2,451sqft
Single Family Residence
Built in 2004
0.36 Acres Lot
$489,300 Zestimate®
$216/sqft
$2,873 Estimated rent
Home value
$489,300
$460,000 - $519,000
$2,873/mo
Zestimate® history
Loading...
Owner options
Explore your selling options
What's special
Architecturally designed and built in 2004, this soft contemporary incorporates design qualities that are singular and distinct. The gently curving corner lot is professionally landscaped lending privacy and enhanced eye-catching curb appeal. This ONE OWNER 3 bedroom+, 3 full bath home has been loved; the TLC is apparent throughout. The front entry is flanked by beautiful stone pillars for a warm and inviting approach and once inside, lovely slate floors anchor the open foyer and hallway. Abundant natural light flows from Pella casement windows and French doors throughout the first floor, showcasing striking garden views and creating a warm ambiance. The stone used for the entry pillars and lower portion of the home's exterior is duplicated in the living room half wall, surrounding the gas fireplace and is repeated in the stunning backyard garden. Hardwood Oak flooring is found throughout the first floor. The dining room area is located off the living room with generous table and gathering space. The kitchen is so convenient and functional featuring cherry cabinetry, granite counters, stainless appliances, and an island with additional seating. If you want to bring the outside in, open the French doors leading from the great room onto a charming screened porch with space to relax or dine al fresco. There are doors leading from each side of the screened porch to separate new composite decks along the E and W rear of the home for entertaining flexibility. Both Trex decks provide extra space for additional seating and the W deck adjoins the very private backyard. A large laundry room/dropzone/mudroom is located in the entry between the garage and the house for easy unloading of groceries into the kitchen. The Master Suite and second bedroom (currently an office) are located at the W end of the house. The office has two Techline desks and wall cabinets. The Master Suite includes a generous walk-in closet, an en suite bathroom with a separate garden tub, a walk-in shower, and access to the W deck and hot tub. A third bedroom is at the E end of the house providing privacy for guests and a full bath. The full basement is partially finished with expansive living space, 9 foot ceilings, and superb storage; flooring is an oak-toned laminate or carpeting. The exercise room is huge, could easily hold a pool table, be a game room, play room, or whatever individual needs may be. A full bath with a walk-in shower is adjacent to the exercise room. A small niche currently used as an open office could lend itself to multiple uses. The carpeted family room provides generous space for togetherness and special moments with an adjoining kitchenette for convenient food and drink access. The 4th bedroom is good-sized with an egress window and double closets. A bonus room currently functions as a 5th bedroom/no egress window, also with double closets and limitless uses. An unfinished workroom located behind double doors is a space for hours of creativity and tons of storage area. There is a second enclosed, shelved storage area and a separate room for the home's electrical and mechanicals. Though mechanicals are original, they have had annual maintenance and function well. The roof was a complete tear-off in 2021. The 2.5 Car attached side load garage has a long concrete driveway (2021) that provides extra off-street parking. Washer and dryer 2022, GE Cafe Series convection oven/microwave 2021, TREX back decks 2022. The home also has an alarm system, irrigation system and central vac in the house/garage. The hot tub is in working condition and was winterized 12/2022 by OHANA Pools, Spas, has not been opened this year and transfers AS IS. $150 ANNUAL HOA. Stone Creek tee #13 is directly across the road adding expansive views. Saint Andrews Road is a quiet street mainly used by residents. The home's location is convenient to shopping, medical facilities, eateries, parks, and walking trails. Truly move in ready.."Come visit, you'll be glad you did!"
Zillow last checked: 8 hours ago
Listing updated: August 15, 2023 at 08:09pm
Listing courtesy of:
Susan Laesch, ABR 217-778-8492,
Coldwell Banker R.E. Group
Bought with:
Mark Waldhoff, CRS,GRI
KELLER WILLIAMS-TREC
Angie Kerr, ABR,e-PRO,GRI,SRES
KELLER WILLIAMS-TREC
Source: MRED as distributed by MLS GRID,MLS#: 11810241
Facts & features
Interior
Bedrooms & bathrooms
- Bedrooms: 4
- Bathrooms: 3
- Full bathrooms: 3
Primary bedroom
- Features: Flooring (Hardwood), Bathroom (Full)
- Level: Main
- Area: 256 Square Feet
- Dimensions: 16X16
Bedroom 2
- Features: Flooring (Hardwood)
- Level: Main
- Area: 132 Square Feet
- Dimensions: 11X12
Bedroom 3
- Features: Flooring (Hardwood)
- Level: Main
- Area: 156 Square Feet
- Dimensions: 12X13
Bedroom 4
- Features: Flooring (Carpet)
- Level: Basement
- Area: 156 Square Feet
- Dimensions: 12X13
Bonus room
- Features: Flooring (Carpet)
- Level: Basement
- Area: 168 Square Feet
- Dimensions: 12X14
Dining room
- Features: Flooring (Hardwood)
- Level: Main
- Area: 198 Square Feet
- Dimensions: 11X18
Exercise room
- Features: Flooring (Wood Laminate)
- Level: Basement
- Area: 315 Square Feet
- Dimensions: 15X21
Family room
- Features: Flooring (Carpet)
- Level: Basement
- Area: 800 Square Feet
- Dimensions: 25X32
Kitchen
- Features: Kitchen (Eating Area-Breakfast Bar, Galley, Island, Pantry-Closet, Custom Cabinetry, Granite Counters, Updated Kitchen), Flooring (Hardwood)
- Level: Main
- Area: 231 Square Feet
- Dimensions: 11X21
Laundry
- Features: Flooring (Ceramic Tile)
- Level: Main
- Area: 154 Square Feet
- Dimensions: 7X22
Living room
- Features: Flooring (Hardwood)
- Level: Main
- Area: 546 Square Feet
- Dimensions: 21X26
Office
- Features: Flooring (Wood Laminate)
- Level: Basement
- Area: 81 Square Feet
- Dimensions: 9X9
Other
- Features: Flooring (Other)
- Level: Basement
- Area: 273 Square Feet
- Dimensions: 13X21
Heating
- Natural Gas
Cooling
- Central Air
Appliances
- Included: Double Oven, Microwave, Dishwasher, Refrigerator, Freezer, Washer, Dryer, Disposal, Stainless Steel Appliance(s), Wine Refrigerator, Oven, Range Hood, Other, Electric Cooktop, Humidifier, Gas Water Heater
- Laundry: Main Level, Sink
Features
- Cathedral Ceiling(s), 1st Floor Bedroom, 1st Floor Full Bath, Built-in Features, Walk-In Closet(s), Open Floorplan
- Flooring: Hardwood
- Basement: Finished,Partially Finished,Egress Window,9 ft + pour,Rec/Family Area,Sleeping Area,Storage Space,Full
- Number of fireplaces: 1
- Fireplace features: Gas Log, Living Room
Interior area
- Total structure area: 4,878
- Total interior livable area: 2,451 sqft
- Finished area below ground: 1,948
Property
Parking
- Total spaces: 2.5
- Parking features: Concrete, Garage Door Opener, On Site, Garage Owned, Attached, Garage
- Attached garage spaces: 2.5
- Has uncovered spaces: Yes
Accessibility
- Accessibility features: No Disability Access
Features
- Stories: 1
- Patio & porch: Deck, Patio, Screened
- Has spa: Yes
- Spa features: Outdoor Hot Tub
- Fencing: Partial
Lot
- Size: 0.36 Acres
- Dimensions: 94.69X77.87X54.13X96.93X4240X30.49X130
- Features: Corner Lot, Irregular Lot, Landscaped, Mature Trees
Details
- Parcel number: 932122304010
- Special conditions: None
- Other equipment: Central Vacuum, Ceiling Fan(s), Sump Pump, Sprinkler-Lawn
Construction
Type & style
- Home type: SingleFamily
- Architectural style: Ranch
- Property subtype: Single Family Residence
Materials
- Stone, Fiber Cement
- Foundation: Concrete Perimeter
- Roof: Asphalt
Condition
- New construction: No
- Year built: 2004
Utilities & green energy
- Electric: 200+ Amp Service
- Sewer: Public Sewer
- Water: Public
Community & neighborhood
Security
- Security features: Security System, Carbon Monoxide Detector(s)
Community
- Community features: Curbs, Sidewalks, Street Paved
Location
- Region: Urbana
- Subdivision: Stone Creek
HOA & financial
HOA
- Has HOA: Yes
- HOA fee: $150 annually
- Services included: None
Other
Other facts
- Listing terms: Cash
- Ownership: Fee Simple
Price history
| Date | Event | Price |
|---|---|---|
| 8/15/2023 | Sold | $530,000+734.6%$216/sqft |
Source: | ||
| 8/7/2003 | Sold | $63,500$26/sqft |
Source: Public Record | ||
Public tax history
| Year | Property taxes | Tax assessment |
|---|---|---|
| 2024 | $12,337 +11.9% | $125,610 +9.6% |
| 2023 | $11,021 +7.7% | $114,610 +8.6% |
| 2022 | $10,232 +8.5% | $105,530 +7.3% |
Find assessor info on the county website
Neighborhood: 61802
Nearby schools
GreatSchools rating
- 1/10Thomas Paine Elementary SchoolGrades: K-5Distance: 0.8 mi
- 1/10Urbana Middle SchoolGrades: 6-8Distance: 1.9 mi
- 3/10Urbana High SchoolGrades: 9-12Distance: 2 mi
Schools provided by the listing agent
- Elementary: Thomas Paine Elementary School
- Middle: Urbana Middle School
- High: Urbana High School
- District: 116
Source: MRED as distributed by MLS GRID. This data may not be complete. We recommend contacting the local school district to confirm school assignments for this home.

Get pre-qualified for a loan
At Zillow Home Loans, we can pre-qualify you in as little as 5 minutes with no impact to your credit score.An equal housing lender. NMLS #10287.


