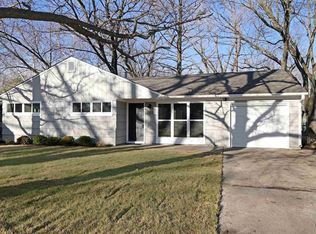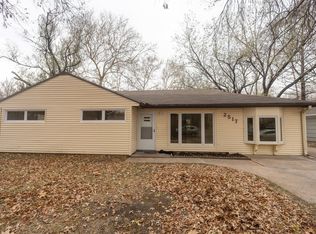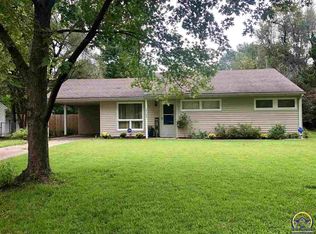This home is completely new inside & out. Enjoy the back yard with privacy fence & fire pit. Nice shade trees with room for dogs or kids. Extra parking on side of attached garage that would accommodate 3 additional cars, camper or boat. New 50 year impact resistant roof in 2019 & Seamless Gutters. New smart siding/paint & Gerkin high efficiency maintenance free windows & thermal steel doors. Walk inside to all new flooring, paint, 2 full baths, kitchen with quartz counter tops and large pantry. All new stainless appliances and washer & dryer are included. 3 Bedrooms with large 6' x 9' master walk in closet and ensuite master full bath. Main bath is spacious and tastefully done. Large Hall closet / Storage. Bonus room on back of house with walk out door to back yard. Spacious 15 x 15.5 living room with plenty of light. Single level slab home with zero entrance. Single oversized single car garage with bonus area on back side for wood shop or additional storage. Drop down stairs in garage for additional attic storage. There is nothing left to do except move & enjoy your new home. Great neighbors, safe neighborhood & close to shopping. Will work with buyer's agent, call for details.
This property is off market, which means it's not currently listed for sale or rent on Zillow. This may be different from what's available on other websites or public sources.



