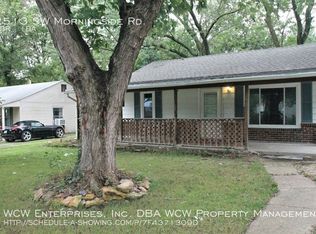Sold on 01/17/25
Price Unknown
2505 SW Morningside Rd, Topeka, KS 66614
3beds
1,193sqft
Single Family Residence, Residential
Built in 1953
6,600 Acres Lot
$170,900 Zestimate®
$--/sqft
$1,369 Estimated rent
Home value
$170,900
$161,000 - $181,000
$1,369/mo
Zestimate® history
Loading...
Owner options
Explore your selling options
What's special
Welcome to 2505 SW Morningside RD. - a 3 bed and 1-1/2 bathroom, turn-key, move-in ready home nestled away in the lovely SW Topeka. Close to all the amenities SW Topeka has to offer, this home boasts tons of newer features including newer roof, HVAC, flooring throughout, kitchen cabinets/countertops and many more tasteful updates. Outside includes a covered deck, fully fenced yard, and detached garage. This home is perfect for anyone looking for a clean home with a great location, at a fair price. Don't miss out, call today.
Zillow last checked: 8 hours ago
Listing updated: January 21, 2025 at 08:23am
Listed by:
Luke Bigler 785-213-6348,
Prestige Real Estate,
Jennifer Bigler 707-540-1030,
Prestige Real Estate
Bought with:
Shannon Engler, 00242652
RE/MAX EK Real Estate
Source: Sunflower AOR,MLS#: 237051
Facts & features
Interior
Bedrooms & bathrooms
- Bedrooms: 3
- Bathrooms: 2
- Full bathrooms: 1
- 1/2 bathrooms: 1
Primary bedroom
- Level: Main
- Area: 120
- Dimensions: 12x10
Bedroom 2
- Level: Main
- Area: 121
- Dimensions: 11x11
Bedroom 3
- Level: Main
- Area: 121
- Dimensions: 11x11
Laundry
- Level: Main
Heating
- Natural Gas
Cooling
- Central Air
Appliances
- Included: Gas Range, Oven, Microwave, Dishwasher, Refrigerator, Disposal
- Laundry: Main Level
Features
- Flooring: Vinyl, Carpet
- Basement: Concrete,Crawl Space,Storm Shelter
- Has fireplace: No
Interior area
- Total structure area: 1,193
- Total interior livable area: 1,193 sqft
- Finished area above ground: 1,193
- Finished area below ground: 0
Property
Parking
- Parking features: Detached, Garage Door Opener
Features
- Patio & porch: Deck, Covered
- Fencing: Fenced,Chain Link,Partial
Lot
- Size: 6,600 Acres
- Dimensions: 60 x 110
- Features: Sidewalk
Details
- Parcel number: R52833
- Special conditions: Standard,Arm's Length
Construction
Type & style
- Home type: SingleFamily
- Architectural style: Ranch
- Property subtype: Single Family Residence, Residential
Materials
- Roof: Composition
Condition
- Year built: 1953
Utilities & green energy
- Water: Public
Community & neighborhood
Location
- Region: Topeka
- Subdivision: Crestwood
Price history
| Date | Event | Price |
|---|---|---|
| 1/17/2025 | Sold | -- |
Source: | ||
| 12/18/2024 | Pending sale | $144,900$121/sqft |
Source: | ||
| 12/11/2024 | Price change | $144,900-3.3%$121/sqft |
Source: | ||
| 11/21/2024 | Listed for sale | $149,900$126/sqft |
Source: | ||
Public tax history
| Year | Property taxes | Tax assessment |
|---|---|---|
| 2025 | -- | $16,100 +35.3% |
| 2024 | $1,600 +2.1% | $11,902 +7% |
| 2023 | $1,568 +10.7% | $11,123 +14% |
Find assessor info on the county website
Neighborhood: Crestview
Nearby schools
GreatSchools rating
- 6/10Mcclure Elementary SchoolGrades: PK-5Distance: 0.5 mi
- 6/10Marjorie French Middle SchoolGrades: 6-8Distance: 1.1 mi
- 3/10Topeka West High SchoolGrades: 9-12Distance: 0.7 mi
Schools provided by the listing agent
- Elementary: McClure Elementary School/USD 501
- Middle: French Middle School/USD 501
- High: Topeka High School/USD 501
Source: Sunflower AOR. This data may not be complete. We recommend contacting the local school district to confirm school assignments for this home.
