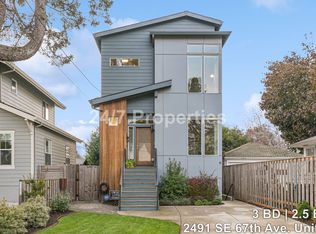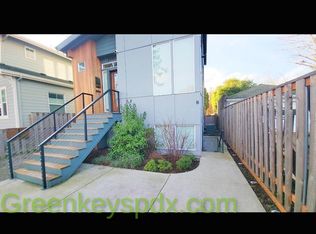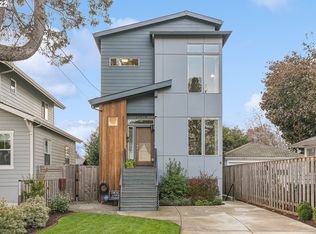Sold
$725,000
2505 SE 67th Ave, Portland, OR 97206
4beds
2,653sqft
Residential, Single Family Residence
Built in 1922
6,534 Square Feet Lot
$-- Zestimate®
$273/sqft
$3,354 Estimated rent
Home value
Not available
Estimated sales range
Not available
$3,354/mo
Zestimate® history
Loading...
Owner options
Explore your selling options
What's special
Stunning 4 bed / 3 full bath home in South Tabor. 2017 complete remodel - the upper level was added with new electrical, plumbing, siding, windows, furnace, AC, tankless water heater, roof & paint. Welcome home to your generous front porch perfect for lemonade sip'n, Mt Tabor viewing and chatting with neighbors. In the back, find a fenced yard with raised beds growing veggies and pretty flowers. Comfortable, energy efficient & gorgeous with a floor plan + great flow. Main floor find full bath, 2 bedroom and kitchen + dining + living room that exudes warmth from a fireplace. Upstairs has a phenomenal primary suite plus a 2nd full bathroom & 2nd bedroom. Full basement is a blank canvas for your life. Perfect for storage, a shop or anything your imagination can conceive. [Home Energy Score = 5. HES Report at https://rpt.greenbuildingregistry.com/hes/OR10186533]
Zillow last checked: 8 hours ago
Listing updated: November 08, 2023 at 06:20am
Listed by:
Andrew Galler CRS 503-975-1829,
Realty Works Group,
Lou Chain 971-533-1060,
Realty Works Group
Bought with:
Michael Bluhm, 201218396
Neighbors Realty
Source: RMLS (OR),MLS#: 23031275
Facts & features
Interior
Bedrooms & bathrooms
- Bedrooms: 4
- Bathrooms: 3
- Full bathrooms: 3
- Main level bathrooms: 1
Primary bedroom
- Features: Bathroom, Walkin Closet, Wallto Wall Carpet
- Level: Upper
- Area: 176
- Dimensions: 16 x 11
Bedroom 2
- Features: Closet, Wallto Wall Carpet
- Level: Upper
- Area: 126
- Dimensions: 14 x 9
Bedroom 3
- Features: Hardwood Floors, Closet
- Level: Main
- Area: 169
- Dimensions: 13 x 13
Bedroom 4
- Features: Hardwood Floors, Closet
- Level: Main
- Area: 143
- Dimensions: 13 x 11
Dining room
- Features: Hardwood Floors
- Level: Main
- Area: 120
- Dimensions: 12 x 10
Kitchen
- Features: Dishwasher, Eat Bar, Hardwood Floors, Kitchen Dining Room Combo, Microwave, Free Standing Range, Free Standing Refrigerator, Quartz
- Level: Main
- Area: 121
- Width: 11
Living room
- Features: Builtin Features, Fireplace, Hardwood Floors
- Level: Main
- Area: 240
- Dimensions: 20 x 12
Heating
- Forced Air, Forced Air 95 Plus, Fireplace(s)
Cooling
- Central Air
Appliances
- Included: Dishwasher, Disposal, Free-Standing Gas Range, Free-Standing Range, Free-Standing Refrigerator, Gas Appliances, Microwave, Plumbed For Ice Maker, Stainless Steel Appliance(s), Washer/Dryer, Gas Water Heater, Tankless Water Heater
- Laundry: Laundry Room
Features
- Quartz, Closet, Eat Bar, Kitchen Dining Room Combo, Built-in Features, Bathroom, Walk-In Closet(s), Pantry
- Flooring: Hardwood, Tile, Wall to Wall Carpet
- Windows: Double Pane Windows
- Basement: Exterior Entry,Full,Storage Space
- Number of fireplaces: 1
- Fireplace features: Electric
Interior area
- Total structure area: 2,653
- Total interior livable area: 2,653 sqft
Property
Parking
- Parking features: Driveway, On Street
- Has uncovered spaces: Yes
Features
- Stories: 2
- Patio & porch: Patio, Porch
- Exterior features: Yard
- Fencing: Fenced
Lot
- Size: 6,534 sqft
- Dimensions: 120 x 54
- Features: Level, On Busline, SqFt 5000 to 6999
Details
- Additional structures: ToolShed
- Parcel number: R686367
- Zoning: R2.5
Construction
Type & style
- Home type: SingleFamily
- Architectural style: Craftsman
- Property subtype: Residential, Single Family Residence
Materials
- Cement Siding, Insulation and Ceiling Insulation
- Foundation: Concrete Perimeter
- Roof: Composition
Condition
- Approximately
- New construction: No
- Year built: 1922
Utilities & green energy
- Gas: Gas
- Sewer: Public Sewer
- Water: Public
Community & neighborhood
Location
- Region: Portland
- Subdivision: South Tabor
Other
Other facts
- Listing terms: Cash,Conventional,FHA,VA Loan
- Road surface type: Paved
Price history
| Date | Event | Price |
|---|---|---|
| 11/8/2023 | Sold | $725,000$273/sqft |
Source: | ||
| 10/9/2023 | Pending sale | $725,000$273/sqft |
Source: | ||
| 10/4/2023 | Price change | $725,000-1.4%$273/sqft |
Source: | ||
| 9/14/2023 | Listed for sale | $735,000+5.8%$277/sqft |
Source: | ||
| 11/2/2020 | Sold | $695,000$262/sqft |
Source: | ||
Public tax history
| Year | Property taxes | Tax assessment |
|---|---|---|
| 2016 | $4,537 | $192,420 +3% |
| 2015 | $4,537 | $186,820 |
Find assessor info on the county website
Neighborhood: South Tabor
Nearby schools
GreatSchools rating
- 10/10Atkinson Elementary SchoolGrades: K-5Distance: 0.5 mi
- 9/10Harrison Park SchoolGrades: K-8Distance: 1 mi
- 6/10Franklin High SchoolGrades: 9-12Distance: 0.6 mi
Schools provided by the listing agent
- Elementary: Atkinson
- Middle: Harrison Park
- High: Franklin
Source: RMLS (OR). This data may not be complete. We recommend contacting the local school district to confirm school assignments for this home.

Get pre-qualified for a loan
At Zillow Home Loans, we can pre-qualify you in as little as 5 minutes with no impact to your credit score.An equal housing lender. NMLS #10287.


