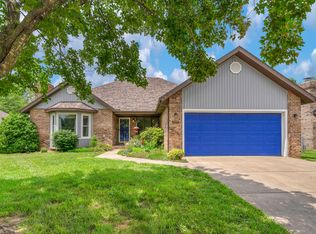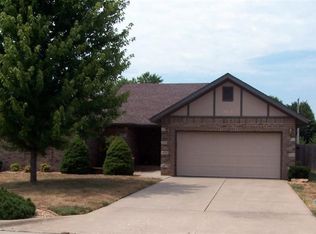Closed
Price Unknown
2505 S Laurel Avenue, Springfield, MO 65807
3beds
1,655sqft
Single Family Residence
Built in 1991
0.28 Acres Lot
$312,200 Zestimate®
$--/sqft
$1,716 Estimated rent
Home value
$312,200
$287,000 - $340,000
$1,716/mo
Zestimate® history
Loading...
Owner options
Explore your selling options
What's special
Welcome to this stunning, fully remodeled 3-bedroom, 2-bath home located in the established Marlborough Manor subdivision! Every detail has been thoughtfully updated, from the brand-new flooring to the fresh paint throughout, making this home truly move-in ready. Major upgrades include a new roof with a 10-year warranty, a new hot water heater, a new main water line, and all-new light fixtures, interior doors, trim, and hardware throughout. Upon arrival, you'll be greeted by fresh landscaping and a charming covered front porch. Inside, the living room is bathed in natural light thanks to the new, energy-efficient bay windows and features a wood-burning fireplace and tray ceilings.The kitchen boasts quartz countertops, a new microwave and stove, and two pantries for added storage. Both bathrooms have been completely transformed with high-end, contemporary finishes. The primary bedroom is spacious, with a vaulted ceiling and an en-suite bathroom. All bedrooms feature walk-in closets, providing plenty of storage space. Step outside to the spacious, fully fenced backyard, which includes a freshly stained deck and a covered patio--ideal for outdoor relaxation or entertaining. The garage offers the added convenience of a side exterior door, making access to the backyard easy and direct. Enjoy the summer months with the option to join the subdivision's pool membership! This turn-key home offers the perfect balance of comfort, style, and convenience, with easy access to major roads, shopping, and parks.
Zillow last checked: 8 hours ago
Listing updated: March 14, 2025 at 06:01pm
Listed by:
Amber Katy Crawford 417-430-7199,
Murney Associates - Primrose
Bought with:
Tassilyn Fry, 2006004791
Alpha Realty MO, LLC
Source: SOMOMLS,MLS#: 60282291
Facts & features
Interior
Bedrooms & bathrooms
- Bedrooms: 3
- Bathrooms: 2
- Full bathrooms: 2
Heating
- Central, Fireplace(s), Natural Gas, Wood
Cooling
- Attic Fan, Ceiling Fan(s), Central Air
Appliances
- Included: Dishwasher, Gas Water Heater, Free-Standing Electric Oven, Microwave, Disposal
- Laundry: Main Level, Laundry Room
Features
- Walk-In Closet(s), Quartz Counters, Marble Counters, Tray Ceiling(s), Walk-in Shower
- Flooring: Carpet, Vinyl, Tile
- Windows: Double Pane Windows
- Has basement: No
- Attic: Pull Down Stairs
- Has fireplace: Yes
- Fireplace features: Living Room, Brick, Wood Burning, Glass Doors
Interior area
- Total structure area: 1,655
- Total interior livable area: 1,655 sqft
- Finished area above ground: 1,655
- Finished area below ground: 0
Property
Parking
- Total spaces: 2
- Parking features: Driveway, On Street, Garage Faces Front, Garage Door Opener
- Attached garage spaces: 2
- Has uncovered spaces: Yes
Features
- Levels: One
- Stories: 1
- Patio & porch: Patio, Deck, Front Porch, Covered
- Exterior features: Rain Gutters
- Fencing: Privacy,Full,Wood
Lot
- Size: 0.28 Acres
- Features: Curbs, Landscaped
Details
- Parcel number: 1333303173
Construction
Type & style
- Home type: SingleFamily
- Architectural style: Traditional
- Property subtype: Single Family Residence
Materials
- Wood Siding, Brick
- Foundation: Poured Concrete, Crawl Space
- Roof: Composition
Condition
- Year built: 1991
Utilities & green energy
- Sewer: Public Sewer
- Water: Public
Community & neighborhood
Security
- Security features: Carbon Monoxide Detector(s), Smoke Detector(s)
Location
- Region: Springfield
- Subdivision: Marlborough Manor
Other
Other facts
- Listing terms: Cash,VA Loan,FHA,Conventional
- Road surface type: Asphalt, Concrete
Price history
| Date | Event | Price |
|---|---|---|
| 3/14/2025 | Sold | -- |
Source: | ||
| 1/26/2025 | Pending sale | $319,900$193/sqft |
Source: | ||
| 11/19/2024 | Listed for sale | $319,900$193/sqft |
Source: | ||
Public tax history
| Year | Property taxes | Tax assessment |
|---|---|---|
| 2024 | $1,823 +0.5% | $32,910 |
| 2023 | $1,813 +14.4% | $32,910 +11.6% |
| 2022 | $1,585 +0% | $29,490 |
Find assessor info on the county website
Neighborhood: Sherwood
Nearby schools
GreatSchools rating
- 6/10Sherwood Elementary SchoolGrades: K-5Distance: 0.5 mi
- 8/10Carver Middle SchoolGrades: 6-8Distance: 0.7 mi
- 4/10Parkview High SchoolGrades: 9-12Distance: 3.1 mi
Schools provided by the listing agent
- Elementary: SGF-Sherwood
- Middle: SGF-Carver
- High: SGF-Parkview
Source: SOMOMLS. This data may not be complete. We recommend contacting the local school district to confirm school assignments for this home.

