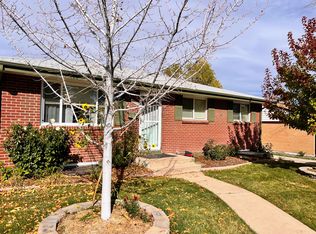Availability starting October 15!
Welcome to the Red Rocks Retreat in beautiful Lakewood, Colorado!
This 5-bedroom, 3-bath furnished rental is just minutes away from the iconic Red Rocks music venue and blocks from the vast Bear Creek Greenbelt. With 8 beds, 4 floors and 3 full bathrooms, there's plenty of space for your family.
An elementary school one block from the home features a huge new playground and giant green space to play.
Flexible terms! Minimum of 30 days
House for rent
Accepts Zillow applications
$5,500/mo
2505 S Cody Way, Lakewood, CO 80227
5beds
2,958sqft
Price may not include required fees and charges.
Single family residence
Available now
Small dogs OK
Central air
In unit laundry
Attached garage parking
Forced air
What's special
Huge new playground
- 31 days |
- -- |
- -- |
Travel times
Facts & features
Interior
Bedrooms & bathrooms
- Bedrooms: 5
- Bathrooms: 3
- Full bathrooms: 3
Heating
- Forced Air
Cooling
- Central Air
Appliances
- Included: Dishwasher, Dryer, Freezer, Microwave, Oven, Refrigerator, Washer
- Laundry: In Unit
Features
- Furnished: Yes
Interior area
- Total interior livable area: 2,958 sqft
Property
Parking
- Parking features: Attached
- Has attached garage: Yes
- Details: Contact manager
Features
- Exterior features: Air Hockey, Heating system: Forced Air
Details
- Parcel number: 4927410010
Construction
Type & style
- Home type: SingleFamily
- Property subtype: Single Family Residence
Community & HOA
Location
- Region: Lakewood
Financial & listing details
- Lease term: 1 Month
Price history
| Date | Event | Price |
|---|---|---|
| 10/6/2025 | Listed for rent | $5,500$2/sqft |
Source: Zillow Rentals | ||
| 9/3/2025 | Listing removed | $5,500$2/sqft |
Source: Zillow Rentals | ||
| 8/7/2025 | Listed for rent | $5,500$2/sqft |
Source: Zillow Rentals | ||
| 7/28/2024 | Listing removed | -- |
Source: Zillow Rentals | ||
| 6/29/2024 | Listed for rent | $5,500$2/sqft |
Source: Zillow Rentals | ||

