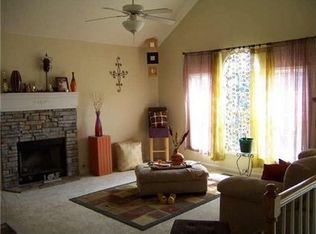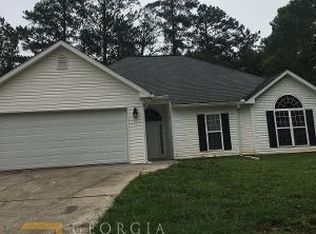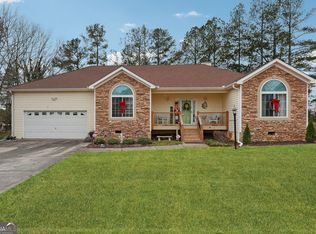Closed
$265,000
2505 Rockmart Rd, Villa Rica, GA 30180
3beds
--sqft
Single Family Residence
Built in 2004
0.71 Acres Lot
$266,000 Zestimate®
$--/sqft
$1,807 Estimated rent
Home value
$266,000
Estimated sales range
Not available
$1,807/mo
Zestimate® history
Loading...
Owner options
Explore your selling options
What's special
Charming 3-bedroom, 2-bathroom ranch featuring durable LVP flooring throughout the main living areas. The home offers a separate dining room with a large picture window providing beautiful natural light, and a spacious living room with direct access to the backyard. The eat-in kitchen boasts classic white cabinets and a functional layout. Enjoy a split-bedroom floor plan with two guest bedrooms offering ample closet space. The owner's suite features vaulted ceilings, a tub/shower combo, and duel closets. Step outside to a large, private lot surrounded by mature trees for added seclusion and tranquility. Conveniently located just minutes from I-20, local restaurants, shops, and downtown Villa Rica.
Zillow last checked: 8 hours ago
Listing updated: January 08, 2026 at 07:55am
Listed by:
Stephanie Wright 678-477-1106,
Georgia Life Realty
Bought with:
Clarissa Flowers, 366546
BHGRE Metro Brokers
Source: GAMLS,MLS#: 10608103
Facts & features
Interior
Bedrooms & bathrooms
- Bedrooms: 3
- Bathrooms: 2
- Full bathrooms: 2
- Main level bathrooms: 2
- Main level bedrooms: 3
Kitchen
- Features: Breakfast Room
Heating
- Central, Forced Air
Cooling
- Ceiling Fan(s), Central Air, Electric
Appliances
- Included: Dishwasher, Electric Water Heater, Microwave, Refrigerator
- Laundry: Laundry Closet
Features
- Double Vanity, Master On Main Level, Split Bedroom Plan, Vaulted Ceiling(s), Walk-In Closet(s)
- Flooring: Carpet
- Basement: None
- Has fireplace: No
- Common walls with other units/homes: No Common Walls
Interior area
- Total structure area: 0
- Finished area above ground: 0
- Finished area below ground: 0
Property
Parking
- Total spaces: 2
- Parking features: Garage
- Has garage: Yes
Features
- Levels: One
- Stories: 1
- Patio & porch: Patio
- Waterfront features: No Dock Or Boathouse
- Body of water: None
Lot
- Size: 0.71 Acres
- Features: Open Lot, Private
Details
- Parcel number: 144 0348
Construction
Type & style
- Home type: SingleFamily
- Architectural style: Traditional
- Property subtype: Single Family Residence
Materials
- Vinyl Siding
- Roof: Composition
Condition
- Resale
- New construction: No
- Year built: 2004
Utilities & green energy
- Sewer: Septic Tank
- Water: Public
- Utilities for property: Cable Available, Electricity Available, Water Available
Community & neighborhood
Security
- Security features: Smoke Detector(s)
Community
- Community features: None
Location
- Region: Villa Rica
- Subdivision: None
HOA & financial
HOA
- Has HOA: No
- Services included: None
Other
Other facts
- Listing agreement: Exclusive Right To Sell
- Listing terms: Cash,Conventional,FHA,VA Loan
Price history
| Date | Event | Price |
|---|---|---|
| 1/5/2026 | Sold | $265,000 |
Source: | ||
| 10/21/2025 | Pending sale | $265,000 |
Source: | ||
| 9/20/2025 | Listed for sale | $265,000 |
Source: | ||
| 9/12/2025 | Listing removed | $265,000 |
Source: | ||
| 9/2/2025 | Price change | $265,000-7% |
Source: | ||
Public tax history
| Year | Property taxes | Tax assessment |
|---|---|---|
| 2024 | $2,214 +3.6% | $110,518 +10.5% |
| 2023 | $2,138 +12.4% | $99,991 +25.3% |
| 2022 | $1,902 +499.7% | $79,832 +16.9% |
Find assessor info on the county website
Neighborhood: 30180
Nearby schools
GreatSchools rating
- 7/10Glanton-Hindsman Elementary SchoolGrades: PK-5Distance: 4.6 mi
- 3/10Villa Rica Middle SchoolGrades: 6-8Distance: 0.4 mi
- 6/10Villa Rica High SchoolGrades: 9-12Distance: 3.7 mi
Schools provided by the listing agent
- Elementary: Glanton Hindsman
- Middle: Villa Rica
- High: Villa Rica
Source: GAMLS. This data may not be complete. We recommend contacting the local school district to confirm school assignments for this home.
Get a cash offer in 3 minutes
Find out how much your home could sell for in as little as 3 minutes with a no-obligation cash offer.
Estimated market value$266,000
Get a cash offer in 3 minutes
Find out how much your home could sell for in as little as 3 minutes with a no-obligation cash offer.
Estimated market value
$266,000


