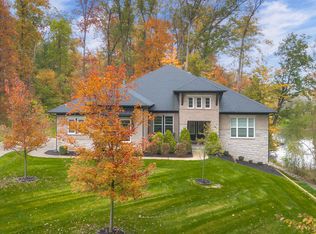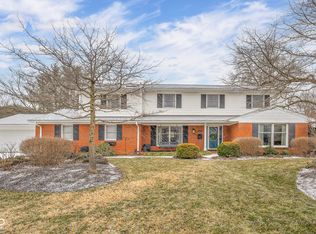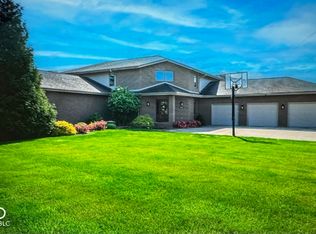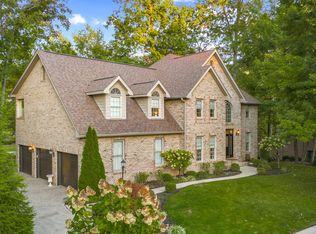Presenting a Rare Architectural Gem in Columbus, Indiana's Most Prestigious Neighborhood. Discover the Foulke - Miller - Thomas residence, an extraordinary architectural masterpiece that epitomize timeless elegance & meticulous preservation. In one of Columbus's most coveted historic districts, this 1937 landmark home represents the pinnacle of sophisticated living. Seated upon .98-acres and featuring a separate 1.6-acre wooded riverfront parcel, this property offers an unparalleled living experience. A stunning 1.3 million+ comprehensive renovation has meticulously preserved the home's original character while introducing modern luxury amenities. Architectural highlights included classic all-brick construction, original copper gutters, & a stunning design that seamlessly blends historic charm with contemporary convenience. The property boasts 5-fireplaces, sophisticated built-in features, and an innovative design that caters to both refined daily living & gracious entertainment. The gourmet kitchen is a culinary enthusiast's dream, featuring premium appliances, warming drawer, & beverage refrigerators, all complemented by elegant, expansive waterfall granite island. Formal living room features built-ins, fireplace, & an impressive 21x12 ft. screened porch, which provides an idyllic space for relaxation & outdoor enjoyment. Choose the elegant curved main staircase or the mahogany-paneled elevator to access the 2nd floor, leading to a sumptuous owners' suite that serves as a private sanctuary. The partially finished basement offers additional living & expansive storage spaces, while the 3-car garage provides additional storage capabilities. Recent enhancements include refinished oak & cherry floors, whole-home surround-sound system, recessed lighting, & elegant additions such as a conservatory, artist's studio, workshop, loft, & a breathtaking pool complex. Meticulously landscaped grounds with hardscaping & water features complete this exceptional property.
Active
$1,350,000
2505 Riverside Dr, Columbus, IN 47201
5beds
5,888sqft
Est.:
Residential, Single Family Residence
Built in 1937
2.58 Acres Lot
$-- Zestimate®
$229/sqft
$-- HOA
What's special
Breathtaking pool complexPartially finished basementMeticulously landscaped groundsAll-brick constructionOriginal copper guttersSophisticated built-in featuresRecessed lighting
- 421 days |
- 1,928 |
- 81 |
Zillow last checked: 8 hours ago
Listing updated: December 30, 2025 at 02:18pm
Listing Provided by:
Michael Burchyett 812-447-8321,
Berkshire Hathaway Home
Source: MIBOR as distributed by MLS GRID,MLS#: 22009605
Tour with a local agent
Facts & features
Interior
Bedrooms & bathrooms
- Bedrooms: 5
- Bathrooms: 4
- Full bathrooms: 3
- 1/2 bathrooms: 1
- Main level bathrooms: 1
Primary bedroom
- Level: Upper
- Area: 357 Square Feet
- Dimensions: 21x17
Bedroom 2
- Level: Upper
- Area: 156 Square Feet
- Dimensions: 13x12
Bedroom 3
- Level: Upper
- Area: 156 Square Feet
- Dimensions: 13x12
Bedroom 4
- Level: Upper
- Area: 360 Square Feet
- Dimensions: 18x20
Bedroom 5
- Level: Upper
- Area: 210 Square Feet
- Dimensions: 15x14
Bonus room
- Level: Basement
- Area: 169 Square Feet
- Dimensions: 13x13
Breakfast room
- Level: Main
- Area: 187 Square Feet
- Dimensions: 17x11
Dining room
- Level: Main
- Area: 224 Square Feet
- Dimensions: 16x14
Family room
- Level: Main
- Area: 289 Square Feet
- Dimensions: 17x17
Kitchen
- Level: Main
- Area: 280 Square Feet
- Dimensions: 20x14
Library
- Level: Main
- Area: 143 Square Feet
- Dimensions: 13x11
Living room
- Level: Main
- Area: 476 Square Feet
- Dimensions: 28x17
Office
- Level: Upper
- Area: 105 Square Feet
- Dimensions: 15x07
Sun room
- Features: Tile-Ceramic
- Level: Main
- Area: 169 Square Feet
- Dimensions: 13x13
Heating
- Forced Air, Natural Gas
Cooling
- Central Air
Appliances
- Included: Dishwasher, Dryer, Disposal, Gas Water Heater, Microwave, Gas Oven, Range Hood, Refrigerator, Bar Fridge, Ice Maker, Warming Drawer, Washer, Water Softener Owned, Wine Cooler
Features
- Breakfast Bar, Built-in Features, High Ceilings, Kitchen Island, Elevator, Entrance Foyer, Hardwood Floors, High Speed Internet, Walk-In Closet(s), Wet Bar
- Flooring: Hardwood
- Windows: WoodWorkStain/Painted
- Basement: Egress Window(s)
- Number of fireplaces: 5
- Fireplace features: Bedroom, Family Room, Living Room, Primary Bedroom, Wood Burning, Other
Interior area
- Total structure area: 5,888
- Total interior livable area: 5,888 sqft
- Finished area below ground: 1,395
Property
Parking
- Total spaces: 3
- Parking features: Attached, Asphalt, Paver Block, Garage Door Opener, Storage
- Attached garage spaces: 3
Features
- Levels: Two and a Half
- Stories: 2
- Patio & porch: Covered, Screened
- Exterior features: Lighting, Outdoor Shower, Water Feature Fountain
- Pool features: Heated, In Ground, Liner, Outdoor Pool, Pool Cover
- Has view: Yes
- View description: Neighborhood, Pool
- Waterfront features: River Front
Lot
- Size: 2.58 Acres
- Features: Mature Trees, Wooded
Details
- Additional parcels included: 039513310001200005
- Parcel number: 039513310001100005
- Special conditions: Sales Disclosure Supplements
- Horse amenities: None
Construction
Type & style
- Home type: SingleFamily
- Architectural style: Traditional
- Property subtype: Residential, Single Family Residence
Materials
- Brick
- Foundation: Block, Slab
Condition
- New construction: No
- Year built: 1937
Utilities & green energy
- Electric: 200+ Amp Service
- Water: Public
- Utilities for property: Sewer Connected, Water Connected
Community & HOA
Community
- Security: Security System
- Subdivision: Riverside
HOA
- Has HOA: No
Location
- Region: Columbus
Financial & listing details
- Price per square foot: $229/sqft
- Tax assessed value: $3,700
- Annual tax amount: $9,618
- Date on market: 12/5/2024
- Cumulative days on market: 425 days
Estimated market value
Not available
Estimated sales range
Not available
Not available
Price history
Price history
| Date | Event | Price |
|---|---|---|
| 7/28/2025 | Price change | $1,350,000-9.1%$229/sqft |
Source: | ||
| 6/3/2025 | Price change | $1,485,000-1%$252/sqft |
Source: | ||
| 3/11/2025 | Price change | $1,500,000-9.1%$255/sqft |
Source: | ||
| 12/5/2024 | Listed for sale | $1,650,000+157.8%$280/sqft |
Source: | ||
| 5/31/2016 | Sold | $640,000-8.4%$109/sqft |
Source: | ||
Public tax history
Public tax history
| Year | Property taxes | Tax assessment |
|---|---|---|
| 2024 | $79 +25.8% | $3,700 +23.3% |
| 2023 | $62 +11.9% | $3,000 +25% |
| 2022 | $56 -2.5% | $2,400 +14.3% |
Find assessor info on the county website
BuyAbility℠ payment
Est. payment
$6,563/mo
Principal & interest
$5235
Property taxes
$855
Home insurance
$473
Climate risks
Neighborhood: 47201
Nearby schools
GreatSchools rating
- 4/10Lillian Schmitt Elementary SchoolGrades: PK-6Distance: 0.6 mi
- 5/10Northside Middle SchoolGrades: 7-8Distance: 0.8 mi
- 7/10Columbus North High SchoolGrades: 9-12Distance: 0.7 mi
Schools provided by the listing agent
- Elementary: Lillian Schmitt Elementary School
- Middle: Northside Middle School
- High: Columbus North High School
Source: MIBOR as distributed by MLS GRID. This data may not be complete. We recommend contacting the local school district to confirm school assignments for this home.
- Loading
- Loading



