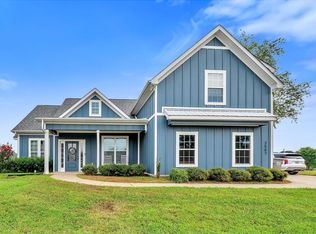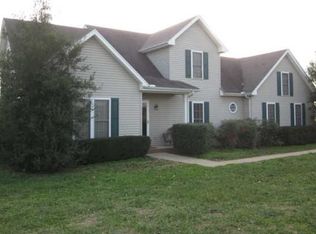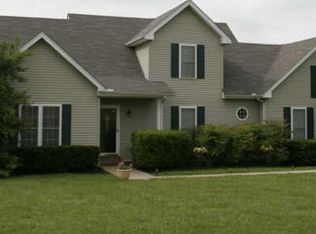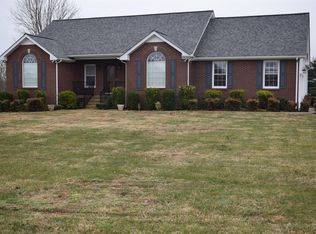Closed
$460,000
2505 Pleasant View Rd, Pleasant View, TN 37146
3beds
2,036sqft
Single Family Residence, Residential
Built in 2020
0.34 Acres Lot
$465,800 Zestimate®
$226/sqft
$2,478 Estimated rent
Home value
$465,800
$443,000 - $489,000
$2,478/mo
Zestimate® history
Loading...
Owner options
Explore your selling options
What's special
BACK ON MARKET due to no fault of the seller…Modern Farmhouse w/ upgrades throughout! 30 min commute to downtown Nashville and 25 min to Clarksville! Walk right next door to Pleasant View Community Park that features soccer fields, playground, basketball courts, walking path and nature trail. Enjoy the weather on the custom back deck with a custom built "Cowboy Pool" (w/ filter) in your own large backyard. There's no direct backyard neighbors or neighbors to the left offering privacy. Home has a large bonus room with it’s own efficiency AC wall mounted unit, open concept living, kitchen and dining room w/ vaulted ceilings, and a natural gas fireplace. Owners added updated light fixtures and upgraded tile flooring in wet spaces and matte black hardware throughout for a designer feel.
Zillow last checked: 8 hours ago
Listing updated: February 27, 2025 at 10:44am
Listing Provided by:
Melissa Quinlan 602-380-5234,
Quirion Realty
Bought with:
Alisha Duncan, 315276
24 Realty
Source: RealTracs MLS as distributed by MLS GRID,MLS#: 2536410
Facts & features
Interior
Bedrooms & bathrooms
- Bedrooms: 3
- Bathrooms: 2
- Full bathrooms: 2
- Main level bedrooms: 3
Bedroom 1
- Features: Suite
- Level: Suite
- Area: 196 Square Feet
- Dimensions: 14x14
Bonus room
- Features: Over Garage
- Level: Over Garage
Kitchen
- Features: Eat-in Kitchen
- Level: Eat-in Kitchen
- Area: 238 Square Feet
- Dimensions: 14x17
Living room
- Area: 300 Square Feet
- Dimensions: 15x20
Heating
- Electric
Cooling
- Electric
Appliances
- Included: Dishwasher, Disposal, Dryer, Refrigerator, Washer, Electric Oven, Electric Range
- Laundry: Utility Connection
Features
- Ceiling Fan(s), Extra Closets, Smart Thermostat, Entrance Foyer, High Speed Internet
- Flooring: Carpet, Laminate
- Basement: Slab
- Number of fireplaces: 1
- Fireplace features: Gas
Interior area
- Total structure area: 2,036
- Total interior livable area: 2,036 sqft
- Finished area above ground: 2,036
Property
Parking
- Total spaces: 2
- Parking features: Attached
- Attached garage spaces: 2
Features
- Levels: One
- Stories: 2
- Patio & porch: Deck, Covered, Patio, Porch
- Has private pool: Yes
- Pool features: In Ground
Lot
- Size: 0.34 Acres
- Dimensions: 102 x 142
- Features: Level
Details
- Parcel number: 010H F 05500 000
- Special conditions: Standard
- Other equipment: Air Purifier
Construction
Type & style
- Home type: SingleFamily
- Architectural style: Ranch
- Property subtype: Single Family Residence, Residential
Materials
- Masonite
- Roof: Shingle
Condition
- New construction: No
- Year built: 2020
Utilities & green energy
- Sewer: STEP System
- Water: Public
- Utilities for property: Electricity Available, Water Available, Cable Connected
Green energy
- Energy efficient items: Thermostat
Community & neighborhood
Security
- Security features: Fire Alarm, Fire Sprinkler System, Smoke Detector(s)
Location
- Region: Pleasant View
- Subdivision: Walnut Grove
HOA & financial
HOA
- Has HOA: Yes
- HOA fee: $114 quarterly
- Amenities included: Park, Playground, Trail(s)
Price history
| Date | Event | Price |
|---|---|---|
| 8/8/2023 | Sold | $460,000$226/sqft |
Source: | ||
| 6/29/2023 | Contingent | $460,000$226/sqft |
Source: | ||
| 6/26/2023 | Listed for sale | $460,000$226/sqft |
Source: | ||
| 6/17/2023 | Contingent | $460,000$226/sqft |
Source: | ||
| 6/15/2023 | Listed for sale | $460,000+54.4%$226/sqft |
Source: | ||
Public tax history
| Year | Property taxes | Tax assessment |
|---|---|---|
| 2025 | $2,298 +10.1% | $131,075 |
| 2024 | $2,086 +6.1% | $131,075 +73.2% |
| 2023 | $1,966 +4.9% | $75,675 |
Find assessor info on the county website
Neighborhood: 37146
Nearby schools
GreatSchools rating
- 7/10Pleasant View Elementary SchoolGrades: PK-4Distance: 0.6 mi
- 6/10Sycamore Middle SchoolGrades: 5-8Distance: 2 mi
- 7/10Sycamore High SchoolGrades: 9-12Distance: 2.1 mi
Schools provided by the listing agent
- Elementary: Pleasant View Elementary
- Middle: Sycamore Middle School
- High: Sycamore High School
Source: RealTracs MLS as distributed by MLS GRID. This data may not be complete. We recommend contacting the local school district to confirm school assignments for this home.
Get a cash offer in 3 minutes
Find out how much your home could sell for in as little as 3 minutes with a no-obligation cash offer.
Estimated market value$465,800
Get a cash offer in 3 minutes
Find out how much your home could sell for in as little as 3 minutes with a no-obligation cash offer.
Estimated market value
$465,800



