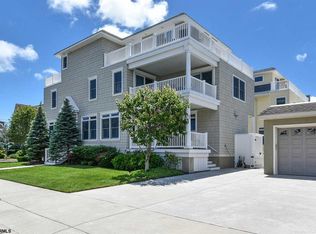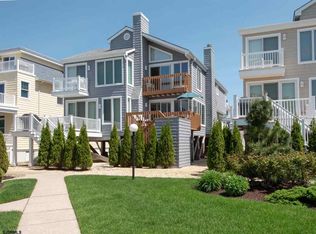One of Longport's best kept secrets, Oberon Avenue! Only 2 short blocks to the beach and 1 block to the bay tucked in a secluded location. This Longport South Side custom built home offers 4 bds, 4.5 baths with a fabulous open and spacious layout. The first level boasts a beautiful upscale kitchen, living area and dining area, perfect for entertaining and a great rear deck. The 2nd level features 3 en suite bedrooms, perfect for family and guests. The 3rd level boasts a sensational master suite, complete with mini kitchen, indoor/outdoor fireplace, new A/C and private deck with bay views! Also included in this lovely home are Hardwood floors, tiled baths, multiple decks, attached garage, and off street parking for 3+ cars, Call today for further details on this great beach house! Furniture negotiable!
This property is off market, which means it's not currently listed for sale or rent on Zillow. This may be different from what's available on other websites or public sources.

