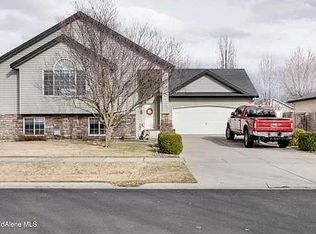Closed
Price Unknown
2505 N Sparrow Loop, Post Falls, ID 83854
3beds
2baths
1,202sqft
Single Family Residence
Built in 2006
8,276.4 Square Feet Lot
$440,100 Zestimate®
$--/sqft
$2,171 Estimated rent
Home value
$440,100
$414,000 - $471,000
$2,171/mo
Zestimate® history
Loading...
Owner options
Explore your selling options
What's special
Fresh paint and new carpet. Completely move in ready! This 3 bedroom, 2 bath, 1202 sq ft home has the coveted single level design nearly everyone is looking for today. Located in wonderful Fieldstone, this one is an easy move as all appliances are included, the back yard is fully fenced for dog lovers and parks, schools and walking trails are nearby. Easy commuting and access to shopping, dining, and outdoor recreation. Don't miss the opportunity to own this fantastic home in a highly desirable neighborhood! Motivated! Lease to own option available.
Zillow last checked: 8 hours ago
Listing updated: November 03, 2025 at 01:18pm
Listed by:
Kayla McCollor 208-791-6005,
Coldwell Banker Schneidmiller Realty,
Brenda Burk 208-818-3668,
Coldwell Banker Schneidmiller Realty
Bought with:
Kassandra Hoots, 9171750
Keller Williams Realty Coeur d'Alene
Source: Coeur d'Alene MLS,MLS#: 25-8845
Facts & features
Interior
Bedrooms & bathrooms
- Bedrooms: 3
- Bathrooms: 2
- Main level bathrooms: 2
- Main level bedrooms: 3
Heating
- Natural Gas, Electric, Forced Air
Appliances
- Included: Gas Water Heater, Refrigerator, Microwave, Freezer, Disposal, Dishwasher, Cooktop
- Laundry: Washer Hookup
Features
- Flooring: Laminate, Carpet
- Has basement: No
- Has fireplace: No
- Common walls with other units/homes: No Common Walls
Interior area
- Total structure area: 1,202
- Total interior livable area: 1,202 sqft
Property
Parking
- Parking features: Garage - Attached
- Has attached garage: Yes
Features
- Patio & porch: Deck, Porch
- Exterior features: Lighting, Rain Gutters, Lawn
- Has view: Yes
- View description: Territorial, City, Neighborhood
Lot
- Size: 8,276 sqft
- Features: Level
Details
- Additional structures: Pergola
- Parcel number: P24680020190
- Zoning: RES
Construction
Type & style
- Home type: SingleFamily
- Property subtype: Single Family Residence
Materials
- Frame
- Foundation: Concrete Perimeter
- Roof: Composition
Condition
- Year built: 2006
Utilities & green energy
- Sewer: Public Sewer
- Water: Public
Community & neighborhood
Location
- Region: Post Falls
- Subdivision: Fieldstone
HOA & financial
HOA
- Has HOA: Yes
- Association name: Fieldstone
Other
Other facts
- Road surface type: Paved
Price history
| Date | Event | Price |
|---|---|---|
| 10/31/2025 | Sold | -- |
Source: | ||
| 10/8/2025 | Pending sale | $430,000$358/sqft |
Source: | ||
| 10/1/2025 | Price change | $430,000-2.3%$358/sqft |
Source: | ||
| 8/27/2025 | Listed for sale | $440,000$366/sqft |
Source: | ||
| 8/27/2025 | Listing removed | $440,000$366/sqft |
Source: | ||
Public tax history
| Year | Property taxes | Tax assessment |
|---|---|---|
| 2025 | -- | $391,710 +1.7% |
| 2024 | $2,426 +1.4% | $385,240 -6.5% |
| 2023 | $2,392 +22.2% | $411,899 +31.5% |
Find assessor info on the county website
Neighborhood: 83854
Nearby schools
GreatSchools rating
- 8/10Greensferry Elementary SchoolGrades: PK-5Distance: 0.4 mi
- 7/10Post Falls Middle SchoolGrades: 6-8Distance: 1.3 mi
- 2/10New Vision Alternative SchoolGrades: 9-12Distance: 1.9 mi
Sell for more on Zillow
Get a free Zillow Showcase℠ listing and you could sell for .
$440,100
2% more+ $8,802
With Zillow Showcase(estimated)
$448,902