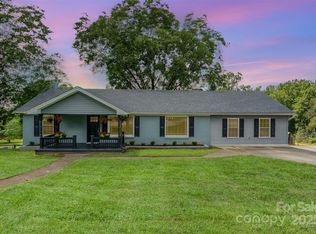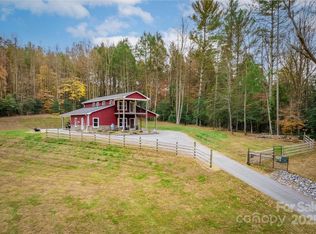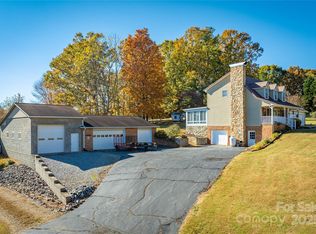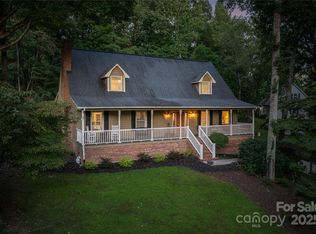STUNNING, GORGEOUS custom built, one owner home w/3+ acres!! Living room w/such WOW factor…featuring floor-to-ceiling stone FP (& windows), vaulted beamed ceiling & wormy chestnut walls! Spacious eat-in kitchen w/an abundance of custom cabinets, large laundry room & oversized primary suite w/his & hers walk-in closets…all on the main level. In addition, the main level offers a spacious separate living area w/interior & exterior entrances, den, dining area, kitchenette, 2 bedrooms & full bath!! For additional storage needs there is an abundance of storage between the walk-up attic & unfinished basement. The front circle driveway wraps around back to a detached double garage w/a walk-out door, large home office, 1/2 bath & utility sink! Double parking in rear of home on main level. Nice level yard & convenient location! This home is a true gem w/TONS of potential! Ready for you to update to your liking! Picturesque setting!! Just 15 mins to Morganton/20 mins to I-40/25 mins to Hickory!
Active
Price cut: $25K (11/24)
$549,900
2505 Morganton Blvd SW, Lenoir, NC 28645
3beds
3,443sqft
Est.:
Single Family Residence
Built in 1983
3.25 Acres Lot
$530,400 Zestimate®
$160/sqft
$-- HOA
What's special
- 164 days |
- 1,570 |
- 74 |
Zillow last checked: 8 hours ago
Listing updated: November 25, 2025 at 10:40am
Listing Provided by:
Chase Barlow Gray chase@chasegrayrealty.com,
Chase Gray Realty LLC
Source: Canopy MLS as distributed by MLS GRID,MLS#: 4275893
Tour with a local agent
Facts & features
Interior
Bedrooms & bathrooms
- Bedrooms: 3
- Bathrooms: 4
- Full bathrooms: 3
- 1/2 bathrooms: 1
- Main level bedrooms: 3
Primary bedroom
- Level: Main
Heating
- Oil
Cooling
- Central Air
Appliances
- Included: Dishwasher, Electric Oven, Electric Range, Microwave
- Laundry: Mud Room, Main Level
Features
- Basement: Storage Space,Unfinished
Interior area
- Total structure area: 3,443
- Total interior livable area: 3,443 sqft
- Finished area above ground: 3,443
- Finished area below ground: 0
Property
Parking
- Total spaces: 4
- Parking features: Attached Carport, Attached Garage, Garage on Main Level
- Attached garage spaces: 2
- Carport spaces: 2
- Covered spaces: 4
Features
- Levels: One
- Stories: 1
Lot
- Size: 3.25 Acres
Details
- Parcel number: 0623635
- Zoning: R-12
- Special conditions: Standard
Construction
Type & style
- Home type: SingleFamily
- Property subtype: Single Family Residence
Materials
- Stone, Vinyl
- Foundation: Crawl Space
Condition
- New construction: No
- Year built: 1983
Utilities & green energy
- Sewer: Public Sewer
- Water: City
Community & HOA
Community
- Subdivision: None
Location
- Region: Lenoir
Financial & listing details
- Price per square foot: $160/sqft
- Tax assessed value: $559,600
- Annual tax amount: $102
- Date on market: 6/29/2025
- Cumulative days on market: 165 days
- Listing terms: Cash,Conventional,FHA,USDA Loan,VA Loan
- Road surface type: Asphalt, Paved
Estimated market value
$530,400
$504,000 - $557,000
$2,657/mo
Price history
Price history
| Date | Event | Price |
|---|---|---|
| 11/24/2025 | Price change | $549,900-4.3%$160/sqft |
Source: | ||
| 6/29/2025 | Listed for sale | $574,900+666.5%$167/sqft |
Source: | ||
| 12/17/2012 | Sold | $75,000$22/sqft |
Source: Agent Provided Report a problem | ||
| 4/1/2003 | Sold | $75,000$22/sqft |
Source: Agent Provided Report a problem | ||
Public tax history
Public tax history
| Year | Property taxes | Tax assessment |
|---|---|---|
| 2025 | $102 -21% | $20,500 |
| 2024 | $129 | $20,500 |
| 2023 | $129 | $20,500 |
Find assessor info on the county website
BuyAbility℠ payment
Est. payment
$3,078/mo
Principal & interest
$2634
Property taxes
$252
Home insurance
$192
Climate risks
Neighborhood: 28645
Nearby schools
GreatSchools rating
- 1/10Gamewell ElementaryGrades: PK-5Distance: 1.8 mi
- 5/10Gamewell MiddleGrades: 6-8Distance: 1.7 mi
- 2/10West Caldwell HighGrades: 9-12Distance: 0.8 mi
Schools provided by the listing agent
- Elementary: Gamewell
- Middle: Gamewell
- High: West Caldwell
Source: Canopy MLS as distributed by MLS GRID. This data may not be complete. We recommend contacting the local school district to confirm school assignments for this home.
- Loading
- Loading




