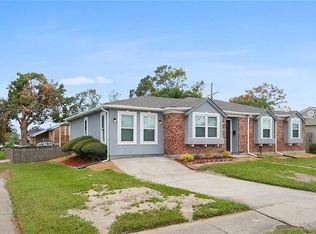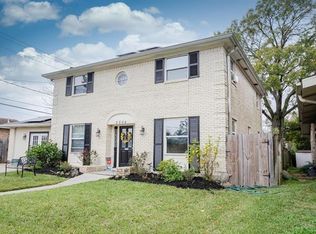Closed
Price Unknown
2505 Margie St, Metairie, LA 70003
4beds
1,880sqft
Single Family Residence
Built in 1963
6,300 Square Feet Lot
$363,800 Zestimate®
$--/sqft
$2,183 Estimated rent
Maximize your home sale
Get more eyes on your listing so you can sell faster and for more.
Home value
$363,800
$320,000 - $411,000
$2,183/mo
Zestimate® history
Loading...
Owner options
Explore your selling options
What's special
Welcome to your beautifully renovated home in the prime location of Metairie! Only 0.3 miles away from Lafreniere Park. This home boasts modern updates and a convenient layout designed for comfortable living.
Step into the updated kitchen featuring granite countertops and sleek stainless-steel appliances. The open and welcoming living space flows seamlessly, creating an inviting atmosphere for relaxation and socializing.
Need extra space for work or hosting guests? You'll love the additional formal dining area, which doubles perfectly as a home office for those seeking a peaceful retreat to focus and be productive.
Outside, patio area offering a quiet escape from the hustle and bustle of everyday life. Whether you're unwinding after a long day or hosting weekend gatherings, this outdoor space is sure to become your favorite spot to lounge and soak up the sun.
This property has a lot more to offer. New roof 2022, new fences 2022, new microwave 2023, new refrigerator 2023, new water heater 2022, new heating system 2023, new attic door2022 ... Don't miss the opportunity to make this stunning home yours!
Zillow last checked: 8 hours ago
Listing updated: June 26, 2024 at 06:41am
Listed by:
Senem Isim 504-344-6716,
LATTER & BLUM (LATT01),
Rose Fogarty 504-338-2717,
LATTER & BLUM (LATT01)
Bought with:
Danielle Franklin
United Real Estate Partners LLC
Source: GSREIN,MLS#: 2445522
Facts & features
Interior
Bedrooms & bathrooms
- Bedrooms: 4
- Bathrooms: 3
- Full bathrooms: 2
- 1/2 bathrooms: 1
Primary bedroom
- Description: Flooring: Wood
- Level: Upper
- Dimensions: 14.0000 x 11.7000
Bedroom
- Description: Flooring: Wood
- Level: Upper
- Dimensions: 12.0000 x 10.0000
Bedroom
- Description: Flooring: Wood
- Level: Upper
- Dimensions: 14.0000 x 11.0000
Bedroom
- Description: Flooring: Wood
- Level: Upper
- Dimensions: 10.0000 x 10.0000
Breakfast room nook
- Description: Flooring: Plank,Simulated Wood
- Level: Lower
- Dimensions: 11.7000 x 11.0000
Dining room
- Description: Flooring: Plank,Simulated Wood
- Level: Lower
- Dimensions: 15.5000 x 10.1100
Kitchen
- Description: Flooring: Plank,Simulated Wood
- Level: Lower
- Dimensions: 17.5000 x 7.4000
Living room
- Description: Flooring: Plank,Simulated Wood
- Level: Lower
- Dimensions: 21.8000 x 11.7000
Heating
- Central
Cooling
- Central Air, 1 Unit
Appliances
- Included: Dryer, Dishwasher, Microwave, Range, Refrigerator, Washer
Features
- Ceiling Fan(s), Carbon Monoxide Detector, Granite Counters, Stainless Steel Appliances
- Has fireplace: No
- Fireplace features: None
Interior area
- Total structure area: 2,427
- Total interior livable area: 1,880 sqft
Property
Parking
- Parking features: Garage, Two Spaces
- Has garage: Yes
Features
- Levels: Two
- Stories: 2
- Patio & porch: Concrete, Covered
- Exterior features: Fence
- Pool features: Above Ground
Lot
- Size: 6,300 sqft
- Dimensions: 60 x 105
- Features: City Lot, Rectangular Lot
Details
- Additional structures: Shed(s)
- Parcel number: 700032505MARGIEST
- Special conditions: None
Construction
Type & style
- Home type: SingleFamily
- Architectural style: Colonial
- Property subtype: Single Family Residence
Materials
- Brick, Vinyl Siding
- Foundation: Slab
- Roof: Shingle
Condition
- Very Good Condition
- Year built: 1963
Utilities & green energy
- Sewer: Public Sewer
- Water: Public
Green energy
- Energy efficient items: Windows
Community & neighborhood
Security
- Security features: Smoke Detector(s)
Location
- Region: Metairie
- Subdivision: Willowdale
Price history
| Date | Event | Price |
|---|---|---|
| 6/25/2024 | Sold | -- |
Source: | ||
| 5/16/2024 | Pending sale | $359,900$191/sqft |
Source: Latter and Blum #2445522 | ||
| 5/16/2024 | Contingent | $359,900$191/sqft |
Source: | ||
| 4/29/2024 | Listed for sale | $359,900+20%$191/sqft |
Source: | ||
| 6/30/2020 | Sold | -- |
Source: | ||
Public tax history
| Year | Property taxes | Tax assessment |
|---|---|---|
| 2024 | $2,616 -4.2% | $28,260 |
| 2023 | $2,731 +2.7% | $28,260 |
| 2022 | $2,660 +7.7% | $28,260 |
Find assessor info on the county website
Neighborhood: 70003
Nearby schools
GreatSchools rating
- 4/10Phoebe Hearst SchoolGrades: PK-5Distance: 0.5 mi
- 4/10John Q. Adams Middle SchoolGrades: 6-8Distance: 2 mi
- 4/10East Jefferson High SchoolGrades: 9-12Distance: 2 mi
Sell for more on Zillow
Get a free Zillow Showcase℠ listing and you could sell for .
$363,800
2% more+ $7,276
With Zillow Showcase(estimated)
$371,076
