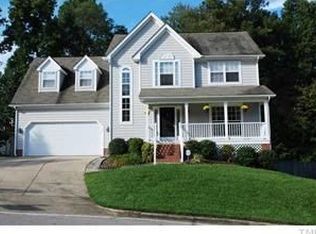IMMACULATELY well-maintained on quiet cul-de-sac lot! Hardwoods thru-out 1st Flr. Oversize 1st Flr owners suite features screened porch access, bath w/ dbl sinks, & large WIC. GORGEOUS, Renovated kitchen features white cabinetry, granite, SS appliances, gas range, designer tile backsplash, & flows into brkfst nook w/ bay windows. Open FAM RM offers lots of natural light, FP w/ marble surround & deck access. 1st Fl office. Large additional bedrooms & Bonus Room. Large deck overlooks back yard. A MUST SEE!
This property is off market, which means it's not currently listed for sale or rent on Zillow. This may be different from what's available on other websites or public sources.
