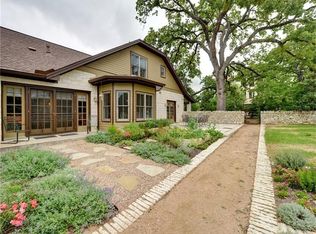A harmonious blend of natural materials and refined craftsmanship, this home balances elegance with a sense of serenity. The primary suite and kitchen feature honed Arabescato Corchia and Statuary marble, paired with custom rift-sawn white oak cabinetry. A floating limestone sink and olive green tadelakt plaster add an organic touch. Designed for entertaining, the open-air cabana boasts a wood-burning fireplace and beverage center, while a custom steel-conditioned wine cellar elevates the experience. Apparatus light fixtures complement the thoughtful design, all centered around a stunning pool and spa. *Gossett & Co Privacy Standard: Every home in our collection is sold off-market, ensuring discretion and safeguarding the purchase details for our clientele.
This property is off market, which means it's not currently listed for sale or rent on Zillow. This may be different from what's available on other websites or public sources.
