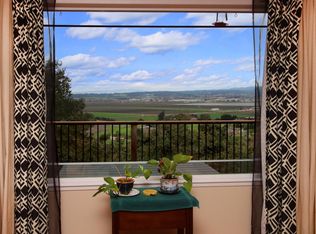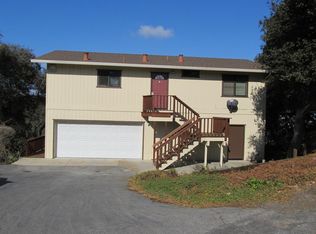Sold for $960,000 on 10/21/25
$960,000
2505 Garin Rd, Royal Oaks, CA 95076
3beds
2,400sqft
Single Family Residence, Residential
Built in 1978
5.69 Acres Lot
$972,200 Zestimate®
$400/sqft
$4,724 Estimated rent
Home value
$972,200
$924,000 - $1.02M
$4,724/mo
Zestimate® history
Loading...
Owner options
Explore your selling options
What's special
Welcome to 2505 Garin Road, a serene retreat nestled in the heart of Royal Oaks, California. This stunning property offers the perfect blend of rural charm and modern convenience, set on a sprawling lot surrounded by lush greenery and breathtaking views. The home boasts 3 spacious bedrooms and 3 bathrooms, designed with comfort and style in mind. The open-concept living area features abundant natural light, a downstairs bonus room, and a cozy fireplace, creating an inviting space for relaxation or entertaining. The chefs kitchen is a culinary dream, complete with high-end appliances, ample counter space, and pantry. Step outside to your private oasis, where you will find a large patio, perfect for al fresco dining, and plenty of room for gardening or outdoor activities. Conveniently located near Highway 1, this property offers the tranquility of country living with easy access to modern conveniences. Make sure to see this rare gem!
Zillow last checked: 8 hours ago
Listing updated: December 11, 2025 at 05:44am
Listed by:
Kathie Gomes 01332742 831-818-4188,
Coastal Dream Realty 831-261-6750
Bought with:
Tony Melo, 01844100
Aldina Real Estate,Inc.
Source: MLSListings Inc,MLS#: ML82014150
Facts & features
Interior
Bedrooms & bathrooms
- Bedrooms: 3
- Bathrooms: 3
- Full bathrooms: 3
Bedroom
- Features: PrimarySuiteRetreat, WalkinCloset
Bathroom
- Features: PrimaryStallShowers, StallShower, Tub
Dining room
- Features: BreakfastNook, FormalDiningRoom
Family room
- Features: SeparateFamilyRoom
Kitchen
- Features: Pantry
Heating
- Central Forced Air, Fireplace(s), Propane, Solar
Cooling
- None
Appliances
- Included: Electric Cooktop, Dishwasher, Disposal, Double Oven
- Laundry: Tub/Sink, Inside
Features
- Video Audio System, Walk-In Closet(s)
- Flooring: Hardwood
- Number of fireplaces: 1
- Fireplace features: Family Room, Free Standing, Wood Burning
Interior area
- Total structure area: 2,400
- Total interior livable area: 2,400 sqft
Property
Parking
- Total spaces: 10
- Parking features: Attached, Guest, Parking Area
- Attached garage spaces: 2
Features
- Stories: 2
- Patio & porch: Deck
- Exterior features: Barbecue, Dog Run/Kennel, Courtyard
- Spa features: Other, Spa/HotTub
- Fencing: Partial
- Has view: Yes
- View description: City Lights, Greenbelt, Mountain(s)
Lot
- Size: 5.69 Acres
- Features: Corners Not Marked, Farm Animals Permitted, Grade Varies
Details
- Additional structures: Sheds
- Parcel number: 119292009000
- Zoning: RES
- Special conditions: Standard
Construction
Type & style
- Home type: SingleFamily
- Property subtype: Single Family Residence, Residential
Materials
- Foundation: Slab
- Roof: Composition
Condition
- New construction: No
- Year built: 1978
Utilities & green energy
- Gas: PropaneOnSite
- Water: Well
- Utilities for property: Propane, Solar
Community & neighborhood
Location
- Region: Royal Oaks
Other
Other facts
- Listing agreement: ExclusiveAgency
- Listing terms: CashorConventionalLoan
Price history
| Date | Event | Price |
|---|---|---|
| 10/21/2025 | Sold | $960,000+31.5%$400/sqft |
Source: | ||
| 9/29/2017 | Sold | $730,000-5.2%$304/sqft |
Source: Public Record Report a problem | ||
| 8/21/2017 | Pending sale | $769,900$321/sqft |
Source: Intero Real Estate Services #ML81656050 Report a problem | ||
| 6/15/2017 | Listed for sale | $769,900$321/sqft |
Source: Intero Real Estate Services #ML81656050 Report a problem | ||
Public tax history
| Year | Property taxes | Tax assessment |
|---|---|---|
| 2025 | $9,833 +10.7% | $830,611 +2% |
| 2024 | $8,882 +1.5% | $814,325 +2% |
| 2023 | $8,751 +1.8% | $798,358 +2% |
Find assessor info on the county website
Neighborhood: 95076
Nearby schools
GreatSchools rating
- NAHall District Elementary SchoolGrades: K-5Distance: 1.2 mi
- 2/10Pajaro Middle SchoolGrades: 6-8Distance: 1.5 mi
- 3/10Watsonville High SchoolGrades: 9-12Distance: 2.4 mi
Schools provided by the listing agent
- District: NorthMontereyCountyUnified
Source: MLSListings Inc. This data may not be complete. We recommend contacting the local school district to confirm school assignments for this home.

Get pre-qualified for a loan
At Zillow Home Loans, we can pre-qualify you in as little as 5 minutes with no impact to your credit score.An equal housing lender. NMLS #10287.
Sell for more on Zillow
Get a free Zillow Showcase℠ listing and you could sell for .
$972,200
2% more+ $19,444
With Zillow Showcase(estimated)
$991,644
