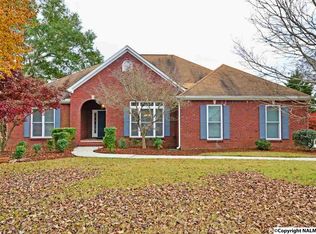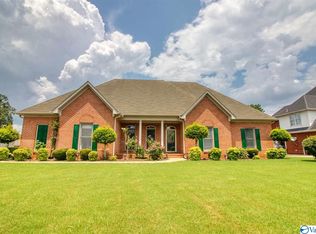Welcome home to soaring 12 foot ceilings in the den, an open and spacious floor plan, all new high efficiency windows (within the past 2 years), and a fun deck and pergola with climbing jasmine for entertaining in the backyard! Resilient cork flooring in kitchen laundry, modern tile in bathrooms, new garage opener, and two storage buildings in the backyard also! This inviting brick home sits back in a corner, has a roof that is less than 10 years, and a HVAC system that was replaced in 2016.
This property is off market, which means it's not currently listed for sale or rent on Zillow. This may be different from what's available on other websites or public sources.


