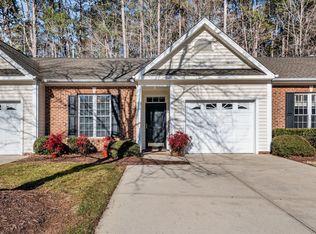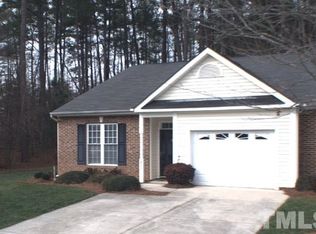Sold for $320,000
$320,000
2505 Fort Hill Ct, Raleigh, NC 27615
2beds
1,192sqft
Townhouse, Residential
Built in 1999
1,742.4 Square Feet Lot
$-- Zestimate®
$268/sqft
$1,642 Estimated rent
Home value
Not available
Estimated sales range
Not available
$1,642/mo
Zestimate® history
Loading...
Owner options
Explore your selling options
What's special
Welcome to this exceptional end-unit brick-front ranch townhome in the Highly Sought after Alyson Pond in North Raleigh! Perfectly situated on a quiet cul-de-sac with convenient access to I-540, Falls Pointe Shopping Center, Triangle Town Center, and Durant Nature Park. The open-concept interior features a stunning family room with cathedral ceilings and skylights that flood the space with natural light, complemented by a cozy fireplace. The well-designed kitchen boasts ample cabinet and counter space, a breakfast bar, and dedicated dining area. Retreat to the owner's suite featuring walk-in closet and dual vanity bathroom, while a second bedroom offers its own private bath. Premium LVP Flooring throughout enhances the home's modern appeal. The screened in porch overlooks the peaceful wooded views, providing the perfect outdoor living space. Seller has approval from HOA in regards to adding a fence! Plus, there's a one car garage! This townhome offers the ideal blend of location, comfort and privacy.
Zillow last checked: 8 hours ago
Listing updated: October 28, 2025 at 12:38am
Listed by:
Ida Terbet 919-846-3212,
Coldwell Banker HPW
Bought with:
Sandi Brooks, 245102
Choice Residential Real Estate
Source: Doorify MLS,MLS#: 10064620
Facts & features
Interior
Bedrooms & bathrooms
- Bedrooms: 2
- Bathrooms: 2
- Full bathrooms: 2
Heating
- Forced Air, Natural Gas
Cooling
- Central Air, Electric
Appliances
- Included: Dishwasher, Disposal, Electric Oven, Free-Standing Electric Range, Gas Water Heater, Ice Maker, Microwave, Oven, Range, Refrigerator, Water Heater
- Laundry: Main Level
Features
- Cathedral Ceiling(s), Ceiling Fan(s), High Speed Internet, Kitchen/Dining Room Combination, Living/Dining Room Combination, Open Floorplan, Pantry, Vaulted Ceiling(s)
- Flooring: Ceramic Tile, Laminate
- Windows: Insulated Windows
- Has fireplace: Yes
- Fireplace features: Gas Log, Living Room
- Common walls with other units/homes: 1 Common Wall, End Unit
Interior area
- Total structure area: 1,192
- Total interior livable area: 1,192 sqft
- Finished area above ground: 1,192
- Finished area below ground: 0
Property
Parking
- Total spaces: 1
- Parking features: Concrete, Garage, Garage Door Opener, Inside Entrance
- Attached garage spaces: 1
Accessibility
- Accessibility features: Accessible Central Living Area, Accessible Closets, Accessible Entrance, Central Living Area, Level Flooring
Features
- Levels: One
- Stories: 1
- Patio & porch: Porch, Screened
- Exterior features: Private Yard
- Has view: Yes
Lot
- Size: 1,742 sqft
- Features: Back Yard, City Lot, Cul-De-Sac, Front Yard, Hardwood Trees, Level, Private
Details
- Parcel number: 1727098016
- Zoning: R-10
- Special conditions: Standard
Construction
Type & style
- Home type: Townhouse
- Architectural style: Traditional, Transitional
- Property subtype: Townhouse, Residential
- Attached to another structure: Yes
Materials
- Brick, Vinyl Siding
- Foundation: Slab
- Roof: Shingle
Condition
- New construction: No
- Year built: 1999
Details
- Builder name: H J Morris Construction, Inc.
Utilities & green energy
- Sewer: Public Sewer
- Water: Public
Community & neighborhood
Location
- Region: Raleigh
- Subdivision: Wills Grove at Alyson Pond
HOA & financial
HOA
- Has HOA: Yes
- HOA fee: $150 monthly
- Amenities included: Insurance, Landscaping, Maintenance Grounds, Management
- Services included: Maintenance Grounds
Other
Other facts
- Road surface type: Asphalt
Price history
| Date | Event | Price |
|---|---|---|
| 2/11/2025 | Sold | $320,000-3%$268/sqft |
Source: | ||
| 1/19/2025 | Pending sale | $329,900$277/sqft |
Source: | ||
| 1/14/2025 | Price change | $329,900-1.5%$277/sqft |
Source: | ||
| 11/22/2024 | Listed for sale | $335,000+6.3%$281/sqft |
Source: | ||
| 8/29/2024 | Sold | $315,000+5.4%$264/sqft |
Source: | ||
Public tax history
| Year | Property taxes | Tax assessment |
|---|---|---|
| 2025 | $2,660 +0.4% | $302,681 |
| 2024 | $2,649 +18.4% | $302,681 +48.8% |
| 2023 | $2,238 +7.6% | $203,481 |
Find assessor info on the county website
Neighborhood: North Raleigh
Nearby schools
GreatSchools rating
- 6/10Durant Road ElementaryGrades: PK-5Distance: 1 mi
- 5/10Durant Road MiddleGrades: 6-8Distance: 0.9 mi
- 6/10Millbrook HighGrades: 9-12Distance: 1.8 mi
Schools provided by the listing agent
- Elementary: Wake - Durant Road
- Middle: Wake - Durant
- High: Wake - Millbrook
Source: Doorify MLS. This data may not be complete. We recommend contacting the local school district to confirm school assignments for this home.
Get pre-qualified for a loan
At Zillow Home Loans, we can pre-qualify you in as little as 5 minutes with no impact to your credit score.An equal housing lender. NMLS #10287.

