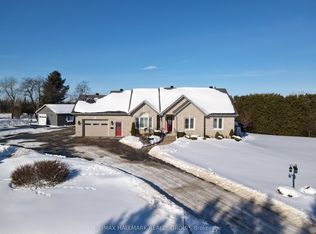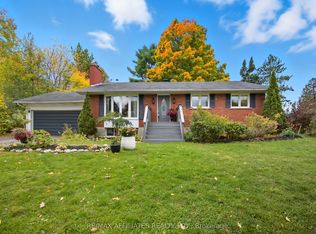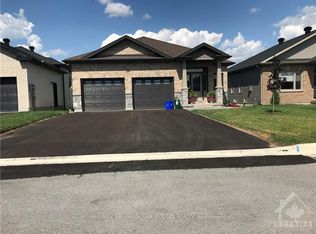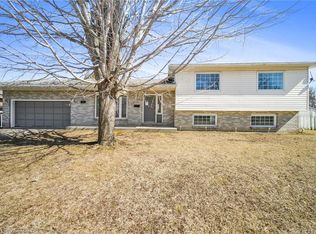Just mins from Perth, 4 acres in the country with attractive bungalow. Interlock walkway follows perennial gardens to the front porch. Inside, light-filled rooms of curved spaces and interesting alcoves. Front foyer porcelain floor, double closet and space for a bench. Hexagon-shaped living room has 10' high ceiling and three walls of windows overlooking the front yard. Bright kitchen's u-shaped peninsula is open to windows encircling eating area. You also have office or den. Primary bedroom walk-in closet and ensuite with glass shower. Two other bedrooms have large closets with built-in shelves. Main bathroom ceramic floor, tub-shower with rainhead. Foyer-laundry room has ceramic floor. The deck includes wonderful three-season sunroom for happy hours or quiet time. Workshop area in large attached garage. Property fenced on two sides. Propane furnace 2019. Architectural shingles 2019. School bus at end of driveway. Curbside garbage and recycling pickup. Bell highspeed. 5 mins to Perth.
This property is off market, which means it's not currently listed for sale or rent on Zillow. This may be different from what's available on other websites or public sources.



