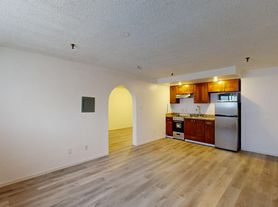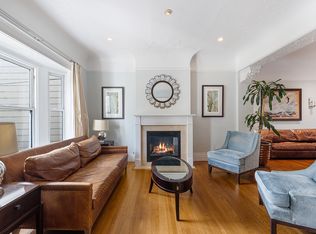Stately French Revival mansion in Pacific Heights, originally designed in 1900 by acclaimed architect Edgar Aschael Mathews. This distinguished brick residence combines historic character with modern luxury across expansive, light-filled spaces. A grand formal entry opens to soaring ceilings, paneled walls, and elegant public rooms ideal for entertaining. The gourmet kitchen flows to a private garden retreat, while upper levels provide generous bedroom suites, flexible office space, and sweeping outlooks of the city. The finished lower level offers rare lifestyle amenities with versatile rooms well suited for a sound studio, wine cellar, billiards/game room, or cigar loungea private haven for creativity and leisure. Rich in history and previously home to a celebrated artist, this property carries a unique legacy of inspiration. Rarely offered for lease, 2505 Divisadero presents a singular opportunity to experience San Francisco's most prestigious neighborhood in a residence of true architectural distinction.
House for rent
$65,000/mo
2505 Divisadero St, San Francisco, CA 94115
8beds
10,100sqft
Price may not include required fees and charges.
Singlefamily
Available now
-- Pets
Central air
In basement laundry
4 Parking spaces parking
Central
What's special
Historic characterFinished lower levelWine cellarFrench revival mansionGourmet kitchenGrand formal entryModern luxury
- 3 days |
- -- |
- -- |
Travel times
Looking to buy when your lease ends?
Consider a first-time homebuyer savings account designed to grow your down payment with up to a 6% match & a competitive APY.
Facts & features
Interior
Bedrooms & bathrooms
- Bedrooms: 8
- Bathrooms: 10
- Full bathrooms: 8
- 1/2 bathrooms: 2
Rooms
- Room types: Library, Office
Heating
- Central
Cooling
- Central Air
Appliances
- Included: Dishwasher, Disposal, Double Oven, Dryer, Oven, Range, Refrigerator, Washer
- Laundry: In Basement, In Unit, Upper Level
Features
- Flooring: Laminate, Tile, Wood
- Has basement: Yes
Interior area
- Total interior livable area: 10,100 sqft
Property
Parking
- Total spaces: 4
- Parking features: Driveway, Covered
- Details: Contact manager
Features
- Stories: 3
- Exterior features: Architecture Style: French, Bonus Room, Carbon Monoxide Detector(s), Courtyard, Detached, Driveway, Floor Covering: Stone, Flooring: Laminate, Flooring: Stone, Flooring: Wood, Game Room, Heating system: Central, In Basement, Living Room, On Site (Single Family Only), Possible Guest, Side By Side, Smoke Detector(s), Uncovered Courtyard, Uncovered Patio, Upper Level, View Type: Bay, View Type: San Francisco, Wine Cellar
Details
- Parcel number: 0962003
Construction
Type & style
- Home type: SingleFamily
- Architectural style: French
- Property subtype: SingleFamily
Condition
- Year built: 1900
Community & HOA
Location
- Region: San Francisco
Financial & listing details
- Lease term: 12 Months
Price history
| Date | Event | Price |
|---|---|---|
| 10/27/2025 | Listed for rent | $65,000$6/sqft |
Source: SFAR #425084123 | ||
| 5/1/2016 | Listing removed | $10,995,000$1,089/sqft |
Source: Coldwell Banker Residential Brokerage - San Francisco Pacific Heights #437434 | ||
| 3/17/2016 | Price change | $10,995,000-7.2%$1,089/sqft |
Source: Coldwell Banker Residential Brokerage - San Francisco Pacific Heights #437434 | ||
| 9/17/2015 | Price change | $11,850,000-5.2%$1,173/sqft |
Source: Coldwell Banker Residential Brokerage - San Francisco Pacific Heights #437434 | ||
| 5/16/2015 | Listed for sale | $12,500,000+35.1%$1,238/sqft |
Source: Coldwell Banker TRI | ||

