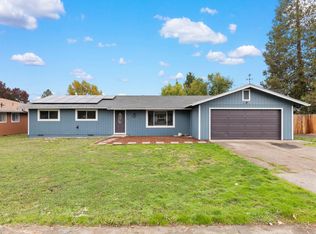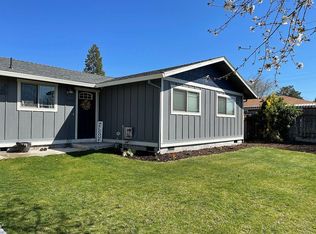House shows pride of ownership! This east Medford home offers beautiful old growth shade trees, low maintenance yard from front to back with easy access for the RV parking on a large corner lot! Natural light graces the entire home, beautiful newer wood laminate flooring and carpeting throughout this 3 bedroom/2 bath home, complete with a living room, family room and dining room. The kitchen is open and spacious with white cabinetry and stainless-steel appliances. The adjoining family room features a fireplace and a sliding glass door that leads out to the back yard which has an above ground pool complete with a wood deck area for sunbathing. Fruit Trees, berry bushes, and a patio area with ample room for your summer fun and BBQ's.
This property is off market, which means it's not currently listed for sale or rent on Zillow. This may be different from what's available on other websites or public sources.

