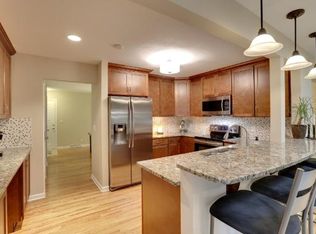Closed
$400,000
2505 Decatur Ave N, Golden Valley, MN 55427
3beds
2,072sqft
Single Family Residence
Built in 1963
0.3 Acres Lot
$408,500 Zestimate®
$193/sqft
$2,801 Estimated rent
Home value
$408,500
$376,000 - $445,000
$2,801/mo
Zestimate® history
Loading...
Owner options
Explore your selling options
What's special
Wonderful 2 story home in sought after Golden Valley neighborhood. This 3 Bedroom 1 1/2 bath home has been meticulously cared for and maintained by owners of 40+ years. Main level features a large living room with lots of natural light, a dining room that leads to the freshly stained deck,and an inviting spacious kitchen. There is a convenient 1/2 bath off the garage. The screened in porch off the back of the garage is a great place to enjoy bug free evenings. Upstairs you'll find 3 good sized bedrooms and a full bath. The lower level family room has newer carpet and there is plenty of storage space as well. Other features include a large 2 car garage, new roof in 2024 and a mature wooded lot. Excellent location near General Mills and great freeway access. You'll want to hurry to see this one before it's gone!
Zillow last checked: 8 hours ago
Listing updated: May 21, 2025 at 06:31am
Listed by:
Thomas Stanek 763-228-0333,
Stanek Realty, Inc.,
Thomas C. Stanek 763-478-1546
Bought with:
Mary M Quinn
Edina Realty, Inc.
Source: NorthstarMLS as distributed by MLS GRID,MLS#: 6696671
Facts & features
Interior
Bedrooms & bathrooms
- Bedrooms: 3
- Bathrooms: 2
- Full bathrooms: 1
- 1/2 bathrooms: 1
Dining room
- Level: Main
- Area: 121 Square Feet
- Dimensions: 11x11
Kitchen
- Level: Main
- Area: 132 Square Feet
- Dimensions: 12x11
Living room
- Level: Main
- Area: 290 Square Feet
- Dimensions: 25x11.6
Heating
- Forced Air
Cooling
- Central Air
Appliances
- Included: Dishwasher, Disposal, Dryer, Gas Water Heater, Microwave, Range, Refrigerator, Washer
Features
- Basement: Finished,Full
- Has fireplace: No
Interior area
- Total structure area: 2,072
- Total interior livable area: 2,072 sqft
- Finished area above ground: 1,372
- Finished area below ground: 350
Property
Parking
- Total spaces: 2
- Parking features: Attached, Asphalt
- Attached garage spaces: 2
Accessibility
- Accessibility features: Other
Features
- Levels: Two
- Stories: 2
Lot
- Size: 0.30 Acres
- Dimensions: 10 x 135
- Features: Many Trees
Details
- Foundation area: 700
- Parcel number: 3011821210007
- Zoning description: Other,Residential-Single Family
Construction
Type & style
- Home type: SingleFamily
- Property subtype: Single Family Residence
Materials
- Metal Siding
- Roof: Age 8 Years or Less
Condition
- Age of Property: 62
- New construction: No
- Year built: 1963
Utilities & green energy
- Electric: Circuit Breakers
- Gas: Natural Gas
- Sewer: City Sewer/Connected
- Water: City Water/Connected
Community & neighborhood
Location
- Region: Golden Valley
- Subdivision: Medley Hills
HOA & financial
HOA
- Has HOA: No
Price history
| Date | Event | Price |
|---|---|---|
| 5/16/2025 | Sold | $400,000$193/sqft |
Source: | ||
| 4/6/2025 | Pending sale | $400,000$193/sqft |
Source: | ||
| 4/4/2025 | Listed for sale | $400,000$193/sqft |
Source: | ||
Public tax history
| Year | Property taxes | Tax assessment |
|---|---|---|
| 2025 | $5,528 +7.3% | $379,700 -0.7% |
| 2024 | $5,151 +1.2% | $382,200 +5.2% |
| 2023 | $5,090 +10.3% | $363,400 +0.4% |
Find assessor info on the county website
Neighborhood: 55427
Nearby schools
GreatSchools rating
- 5/10Neill Elementary SchoolGrades: PK-5Distance: 1.4 mi
- 2/10Sandburg Middle SchoolGrades: 6-8Distance: 1.4 mi
- 7/10Robbinsdale Armstrong Senior High SchoolGrades: 9-12Distance: 1.5 mi
Get a cash offer in 3 minutes
Find out how much your home could sell for in as little as 3 minutes with a no-obligation cash offer.
Estimated market value$408,500
Get a cash offer in 3 minutes
Find out how much your home could sell for in as little as 3 minutes with a no-obligation cash offer.
Estimated market value
$408,500
