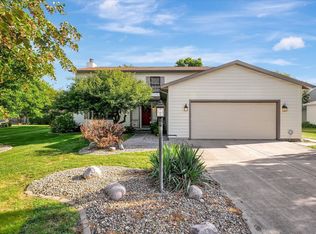Well kept 2 story home with Sunroom in Cherry Hills! Large room sizes and expansive space is captured in a flowing floor plan that is easy to live in. Over sized Kitchen with new Quartz counter tops and tons of cabinet space! Family room with Fireplace for those cold winter nights. 4 large bedrooms. Master with whirlpool tub and walk in closet. 3 season Sun room brings the outside in, a great place to drink a cup of coffee in the morning. Dont miss the 6ft privacy fenced yard for children or animals. Super home. Dont miss seeing this one today!!
This property is off market, which means it's not currently listed for sale or rent on Zillow. This may be different from what's available on other websites or public sources.

