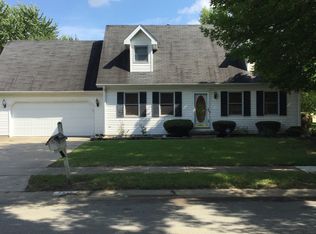Sold for $179,900
$179,900
2505 Columbus Cir, Springfield, IL 62703
3beds
1,865sqft
Single Family Residence, Residential
Built in 1990
-- sqft lot
$211,300 Zestimate®
$96/sqft
$2,016 Estimated rent
Home value
$211,300
$199,000 - $224,000
$2,016/mo
Zestimate® history
Loading...
Owner options
Explore your selling options
What's special
This darling 3 bedroom home has a practical floor plan & delightful living spaces ready to check every box on your list. You'll love the 2 story curb appeal & quiet cul de sac lot as you approach. Step inside & you'll be welcomed by neutral color schemes & a wide open concepts among the kitchen, living & dining space. A lovely fireplace focal point & accent wall offers built in shelving & a delightful space to gather while the back patio access in the dining room offers an abundance of natural light. Find a fabulous kitchen offers lots of new cabinetry along with trendy backsplash & modern fixtures & appliances. Generous main floor laundry room & a guest's half bath offering new vanity are conveniently located just off the kitchen allowing the second level to be reserved for family. Find 3 generous bedrooms including a fully equipped master suite with private full bathroom, plus the second full bath shared by BR's 2 & 3. This perfectly located charmer is in a quiet subdivision minutes from interstate access on a quiet no through traffic street. Find perfectly executed cosmetics (paint & flooring) all new this year and a brand new furnace with the roof new in 2012. It's move in ready & affordable!
Zillow last checked: 8 hours ago
Listing updated: December 08, 2023 at 12:01pm
Listed by:
Kyle T Killebrew Mobl:217-741-4040,
The Real Estate Group, Inc.
Bought with:
Jim Fulgenzi, 471021607
RE/MAX Professionals
Source: RMLS Alliance,MLS#: CA1025513 Originating MLS: Capital Area Association of Realtors
Originating MLS: Capital Area Association of Realtors

Facts & features
Interior
Bedrooms & bathrooms
- Bedrooms: 3
- Bathrooms: 3
- Full bathrooms: 2
- 1/2 bathrooms: 1
Bedroom 1
- Level: Main
- Dimensions: 11ft 11in x 20ft 2in
Bedroom 2
- Level: Upper
- Dimensions: 12ft 6in x 12ft 1in
Bedroom 3
- Level: Upper
- Dimensions: 14ft 2in x 16ft 8in
Other
- Level: Main
- Dimensions: 14ft 1in x 13ft 1in
Additional room
- Description: Foyer
- Level: Main
- Dimensions: 6ft 0in x 5ft 0in
Family room
- Level: Main
- Dimensions: 11ft 11in x 13ft 5in
Kitchen
- Level: Main
- Dimensions: 10ft 0in x 13ft 1in
Laundry
- Level: Main
- Dimensions: 5ft 8in x 6ft 9in
Living room
- Level: Main
- Dimensions: 14ft 1in x 13ft 9in
Main level
- Area: 919
Upper level
- Area: 946
Heating
- Forced Air
Cooling
- Central Air
Appliances
- Included: Dishwasher, Dryer, Range, Refrigerator, Washer, Gas Water Heater
Features
- Ceiling Fan(s)
- Basement: Crawl Space
- Number of fireplaces: 1
- Fireplace features: Living Room
Interior area
- Total structure area: 1,865
- Total interior livable area: 1,865 sqft
Property
Parking
- Total spaces: 2.5
- Parking features: Attached, Paved
- Attached garage spaces: 2.5
Features
- Levels: Two
- Patio & porch: Patio
Lot
- Features: Level
Details
- Parcel number: 22110254017
Construction
Type & style
- Home type: SingleFamily
- Property subtype: Single Family Residence, Residential
Materials
- Brick, Vinyl Siding
- Foundation: Concrete Perimeter
- Roof: Shingle
Condition
- New construction: No
- Year built: 1990
Utilities & green energy
- Sewer: Public Sewer
- Water: Public
- Utilities for property: Cable Available
Community & neighborhood
Location
- Region: Springfield
- Subdivision: Stratford Place
Other
Other facts
- Road surface type: Paved
Price history
| Date | Event | Price |
|---|---|---|
| 12/1/2023 | Sold | $179,900$96/sqft |
Source: | ||
| 11/1/2023 | Pending sale | $179,900$96/sqft |
Source: | ||
| 10/19/2023 | Listed for sale | $179,900$96/sqft |
Source: | ||
Public tax history
| Year | Property taxes | Tax assessment |
|---|---|---|
| 2024 | $5,153 +32.3% | $61,343 +22.5% |
| 2023 | $3,896 +4.8% | $50,065 +5.4% |
| 2022 | $3,718 +4% | $47,491 +3.9% |
Find assessor info on the county website
Neighborhood: 62703
Nearby schools
GreatSchools rating
- 7/10Laketown Elementary SchoolGrades: K-5Distance: 1 mi
- 2/10Jefferson Middle SchoolGrades: 6-8Distance: 0.9 mi
- 2/10Springfield Southeast High SchoolGrades: 9-12Distance: 0.9 mi
Get pre-qualified for a loan
At Zillow Home Loans, we can pre-qualify you in as little as 5 minutes with no impact to your credit score.An equal housing lender. NMLS #10287.
