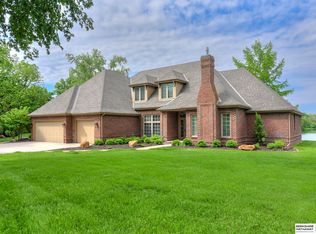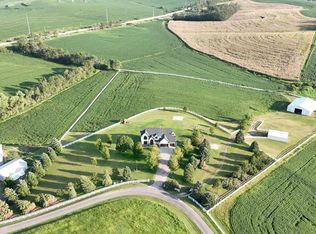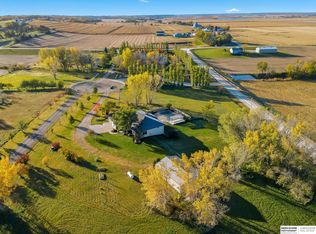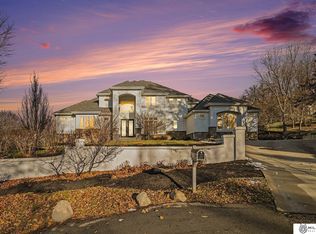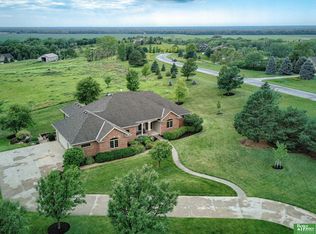A rare lakefront retreat set on 10 private acres with over 1,600 feet of pristine shoreline along Venice Woods Lake. This custom brick estate captures the essence of luxury and seclusion with towering 18-foot ceilings and newer picture windows that invite sweeping water views and natural light in every window. Step outside to an expansive stamped-concrete patio with a hot tub, surrounded by mature trees, open lawn, and a thriving garden. A 38’ x 24’ outbuilding offers space for lake toys or creative pursuits. With a new Decra roof and a location just 10 minutes west of Village Pointe, this property offers an unmatched blend of privacy and convenience—a timeless lakeside escape crafted for those who appreciate space, serenity, and privacy. AMA
For sale
Price cut: $50K (11/25)
$1,325,000
2505 Campanile Rd, Waterloo, NE 68069
4beds
4,228sqft
Est.:
Single Family Residence
Built in 1996
10.22 Acres Lot
$1,248,800 Zestimate®
$313/sqft
$29/mo HOA
What's special
Lakefront retreatPristine shorelinePrivate acresMature treesCustom brick estateHot tubNewer picture windows
- 103 days |
- 1,540 |
- 56 |
Zillow last checked: 8 hours ago
Listing updated: December 30, 2025 at 09:23am
Listed by:
Tristan Nelson 402-889-1229,
Flatwater Realty
Source: GPRMLS,MLS#: 22528294
Tour with a local agent
Facts & features
Interior
Bedrooms & bathrooms
- Bedrooms: 4
- Bathrooms: 4
- Full bathrooms: 4
- Main level bathrooms: 2
Primary bedroom
- Level: Main
Bedroom 2
- Level: Second
Bedroom 3
- Level: Second
Bedroom 4
- Level: Second
Heating
- Propane, Forced Air
Cooling
- Central Air, Zoned
Appliances
- Included: Refrigerator, Water Softener, Washer, Dishwasher, Dryer, Disposal, Trash Compactor, Microwave, Double Oven, Cooktop
Features
- High Ceilings, Two Story Entry, Formal Dining Room, Jack and Jill Bath
- Windows: Skylight(s)
- Has basement: No
- Number of fireplaces: 1
Interior area
- Total structure area: 4,228
- Total interior livable area: 4,228 sqft
- Finished area above ground: 4,228
- Finished area below ground: 0
Property
Parking
- Total spaces: 6
- Parking features: Attached, Detached
- Attached garage spaces: 6
Features
- Levels: One and One Half
- Patio & porch: Porch, Patio, Covered Patio
- Exterior features: Sprinkler System, Lake Use, Separate Entrance
- Has spa: Yes
- Spa features: Hot Tub/Spa
- Fencing: Wood
Lot
- Size: 10.22 Acres
- Features: Over 10 up to 20 Acres
Details
- Additional structures: Outbuilding
- Parcel number: 0100580018
Construction
Type & style
- Home type: SingleFamily
- Property subtype: Single Family Residence
Materials
- Brick
- Foundation: Slab
Condition
- Not New and NOT a Model
- New construction: No
- Year built: 1996
Utilities & green energy
- Sewer: Septic Tank
- Water: Private, Well
Community & HOA
Community
- Subdivision: Venice Woods
HOA
- Has HOA: Yes
- HOA fee: $350 annually
Location
- Region: Waterloo
Financial & listing details
- Price per square foot: $313/sqft
- Tax assessed value: $809,100
- Annual tax amount: $7,444
- Date on market: 10/2/2025
- Listing terms: VA Loan,Conventional,Cash
- Ownership: Fee Simple
Estimated market value
$1,248,800
$1.19M - $1.31M
$4,513/mo
Price history
Price history
| Date | Event | Price |
|---|---|---|
| 11/25/2025 | Price change | $1,325,000-3.6%$313/sqft |
Source: | ||
| 10/2/2025 | Listed for sale | $1,375,000-1.4%$325/sqft |
Source: | ||
| 8/7/2025 | Listing removed | $1,395,000$330/sqft |
Source: | ||
| 7/26/2025 | Pending sale | $1,395,000$330/sqft |
Source: | ||
| 6/4/2025 | Listed for sale | $1,395,000-3.8%$330/sqft |
Source: | ||
Public tax history
Public tax history
| Year | Property taxes | Tax assessment |
|---|---|---|
| 2024 | $7,444 -16.8% | $809,100 +10.6% |
| 2023 | $8,947 -7.1% | $731,400 +5.2% |
| 2022 | $9,627 +0.3% | $695,400 |
Find assessor info on the county website
BuyAbility℠ payment
Est. payment
$7,508/mo
Principal & interest
$5138
Property taxes
$1877
Other costs
$493
Climate risks
Neighborhood: Venice
Nearby schools
GreatSchools rating
- 6/10Douglas Co West Elementary SchoolGrades: PK-5Distance: 5.2 mi
- 5/10Douglas Co West Middle SchoolGrades: 6-8Distance: 5.1 mi
- 9/10Douglas County West High SchoolGrades: 9-12Distance: 5.1 mi
Schools provided by the listing agent
- Elementary: Douglas County West
- Middle: Douglas County West
- High: Douglas County West
- District: Douglas County West
Source: GPRMLS. This data may not be complete. We recommend contacting the local school district to confirm school assignments for this home.
- Loading
- Loading
