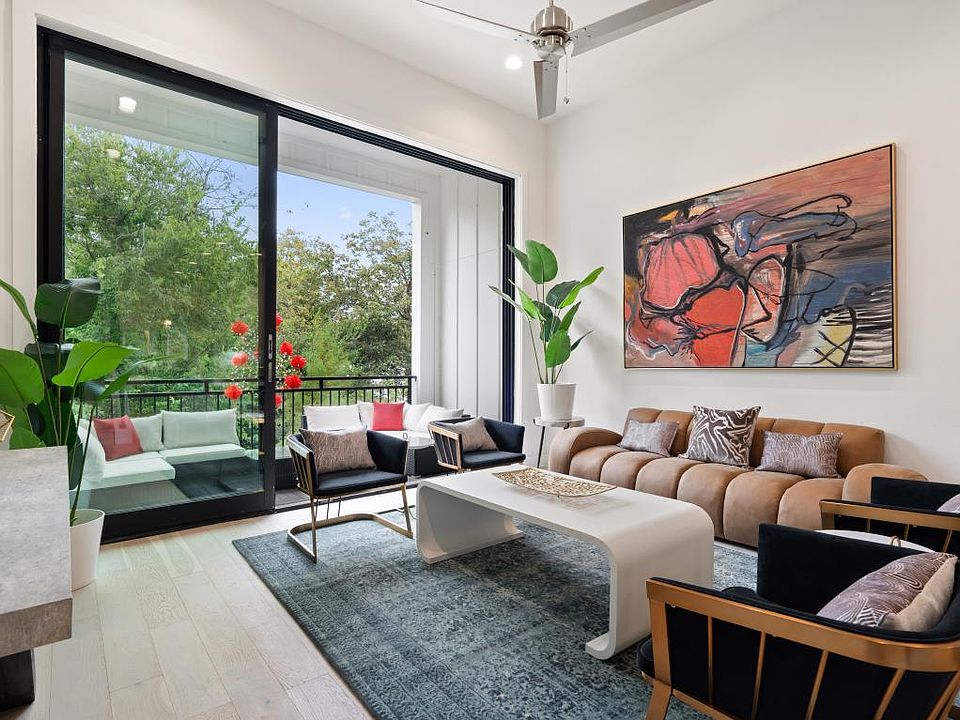Please ask about our builder incentives with rates starting as low as 5.75%. Must qualify/use preferred lender. Take advantage of this rare opportunity to live the NEW, GATED community Bluebonnet Lofts! This 2 bedroom 2 and 1/2 baths is a turn-key townhouse situated in the heart of 78704's Zilker neighborhood for under $830K. Located within an 16 unit private community, you're only minutes from downtown, less than one mile to Ladybird Lake + Barton Springs, and walkable to highly rated Zilker Elem and other amenities such as Alamo Drafthouse, Loro, Opa, Kerbey Lane Cafe, Orange Theory, Patika and more. With $70K+ in upgrades, you’ll feel welcomed into the open concept floor plan, that lives like a single- family home, featuring hardwood floors throughout, 12 foot ceilings, 8 ft doors, recessed lighting, 1 car sheetrocked garage with ample storage,1 additional parking spot and a fenced backyard. The kitchen is equipped with a spacious breakfast bar,, quartz countertops, BOSCH appliances, upgraded cabinetry, and a walk- in pantry. You’ll enjoy the private backyard, accessible from the living | dining areas, perfect for entertaining and letting your pets play freely. Upstairs, the bright owners retreat is inviting with a walk-in closet and ensuite bath a large oversized walk-in shower with 2 shower heads, double vanity, and recessed lighting. The secondary bedroom is as big as the Primary with an ensuite bathroom. Don't miss the laundry room upstairs with shelving and side by side washer | dryer . HOA covers exterior maintenance | exterior insurance + landscaping of the front yard. BUYER TO VERIFY ALL INFORMATION. LIMITED SERVICE LISTING AGREEMENT. CALL/TEXT BUILDER REP Wendy Feeley FOR APPT, TOURS, QUESTIONS.
Active under contract
$829,000
2505 Bluebonnet Ave UNIT 17, Austin, TX 78704
2beds
1,757sqft
Townhouse
Built in 2024
-- sqft lot
$-- Zestimate®
$472/sqft
$300/mo HOA
- 441 days
- on Zillow |
- 16 |
- 2 |
Zillow last checked: 7 hours ago
Listing updated: April 30, 2024 at 04:33pm
Listed by:
Erin Dunnigan (512) 919-0653,
Team Price Real Estate (512) 213-0213
Source: Unlock MLS,MLS#: 7017707
Travel times
Schedule tour
Select a date
Facts & features
Interior
Bedrooms & bathrooms
- Bedrooms: 2
- Bathrooms: 3
- Full bathrooms: 2
- 1/2 bathrooms: 1
Primary bedroom
- Description: Large Master with lots of natural light with 2 shower heads
- Features: Ceiling Fan(s), Low/No VOC, Recessed Lighting, Walk-In Closet(s)
- Level: Third
Bedroom
- Description: Secondary bedroom is as large as the Primary with an on-suite bathroom. Perfect for a room mate situation
- Features: Full Bath, High Ceilings, Recessed Lighting, Smart Home, Smart Thermostat
- Level: Second
Primary bathroom
- Description: Retreat to your master bath with double sink and large walk in shower.
- Features: Ceiling Fan(s), Quartz Counters, Double Vanity, High Ceilings, Low/No VOC, Recessed Lighting, Separate Shower, Walk-In Closet(s), Walk-in Shower
- Level: Third
Kitchen
- Description: Large open kitchen great for entertaining with a large island that opens into living with a large 10 ft slider. Feels like the outdoors are in!!
- Features: Kitchen Island, Quartz Counters, Dining Area, Low Flow Plumbing Fixtures, Low/No VOC, Open to Family Room, Pantry, Recessed Lighting, Smart Home
- Level: Main
Heating
- Central, Electric, ENERGY STAR Qualified Equipment, Separate Meters, Zoned
Cooling
- Ceiling Fan(s), Central Air, Zoned, Other
Appliances
- Included: Built-In Electric Oven, Built-In Oven(s), Dishwasher, ENERGY STAR Qualified Appliances, Exhaust Fan, Microwave, Plumbed For Ice Maker, Self Cleaning Oven, Trash Compactor, Electric Water Heater, Tankless Water Heater
Features
- High Ceilings, Quartz Counters, Double Vanity, Electric Dryer Hookup, Gas Dryer Hookup, Entrance Foyer, Kitchen Island, Low Flow Plumbing Fixtures, Open Floorplan, Pantry, Recessed Lighting, Stackable W/D Connections, Walk-In Closet(s), Wired for Sound
- Flooring: Tile, Wood
- Windows: Double Pane Windows, ENERGY STAR Qualified Windows
- Fireplace features: None
Interior area
- Total interior livable area: 1,757 sqft
Property
Parking
- Total spaces: 2
- Parking features: Additional Parking, Electric Vehicle Charging Station(s), Garage, Garage Door Opener, Garage Faces Front, Kitchen Level
- Garage spaces: 2
Accessibility
- Accessibility features: None
Features
- Levels: Three Or More
- Stories: 3
- Patio & porch: None
- Exterior features: Electric Car Plug-in, Gutters Partial, Lighting, Pest Tubes in Walls, Private Yard
- Pool features: None
- Spa features: None
- Fencing: Back Yard, Fenced, Gate, Wrought Iron
- Has view: Yes
- View description: City, See Remarks
- Waterfront features: None
Lot
- Features: Back Yard, Interior Lot, Sprinkler - Automatic, See Remarks
Details
- Additional structures: None
- Parcel number: 0401072218
- Special conditions: Standard
Construction
Type & style
- Home type: Townhouse
- Property subtype: Townhouse
- Attached to another structure: Yes
Materials
- Foundation: Slab
- Roof: Rubber, Synthetic
Condition
- New Construction
- New construction: Yes
- Year built: 2024
Details
- Builder name: Bluebonnet Building Group,LLC
Utilities & green energy
- Sewer: Public Sewer
- Water: Public
- Utilities for property: Electricity Available, Internet-Cable, Phone Available
Community & HOA
Community
- Features: Cluster Mailbox, Common Grounds, Gated
- Subdivision: Bluebonnet Lofts
HOA
- Has HOA: Yes
- Services included: Common Area Maintenance, Insurance, Landscaping, Maintenance Structure
- HOA fee: $300 monthly
- HOA name: Bleubonnet
Location
- Region: Austin
Financial & listing details
- Price per square foot: $472/sqft
- Date on market: 2/16/2024
- Listing terms: Cash,Conventional
- Electric utility on property: Yes
About the community
View community detailsSource: InTown Homes

