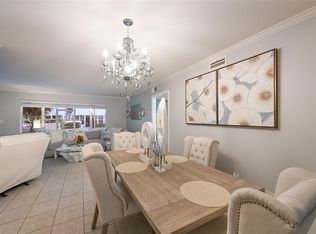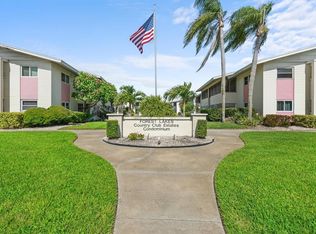Sold for $215,000
$215,000
2505 Beneva Rd Unit 3, Sarasota, FL 34232
2beds
1,260sqft
Condominium
Built in 1964
-- sqft lot
$187,400 Zestimate®
$171/sqft
$1,854 Estimated rent
Home value
$187,400
$178,000 - $197,000
$1,854/mo
Zestimate® history
Loading...
Owner options
Explore your selling options
What's special
Welcome to Forest Lakes Country Club Estates. This ground floor condo features 2 bedrooms and 2 bathrooms and a large porch 2 covered parking spaces. Enter the condo to your den/office and it is open to the dining and family room. Newly added vinyl plank floors in the main areas of the home. The bedrooms have newer carpet added. The kitchen has granite counter tops, the master bath has a new ceramic tile floor and new granite vanity. The large back porch faces the 8ft deep community pool. You are just minutes away from Siesta Key, Lido key and walk to the Legacy trail just up the street. Walk to bars, shops and restaurants.
Zillow last checked: 8 hours ago
Listing updated: May 25, 2023 at 06:07pm
Listing Provided by:
Michael Jackson 941-400-5509,
EXIT KING REALTY 941-497-6060
Bought with:
Carolina Lam Chuquizuta, 3517829
FLORIDA RESORTS REALTY
Source: Stellar MLS,MLS#: A4559123 Originating MLS: Venice
Originating MLS: Venice

Facts & features
Interior
Bedrooms & bathrooms
- Bedrooms: 2
- Bathrooms: 2
- Full bathrooms: 2
Primary bedroom
- Level: First
- Dimensions: 15.7x11.3
Primary bathroom
- Level: First
- Dimensions: 6.1x5.7
Bathroom 2
- Level: First
- Dimensions: 9.1x5.1
Balcony porch lanai
- Level: First
- Dimensions: 16.1x10.4
Den
- Level: First
- Dimensions: 10.5x13
Dining room
- Level: First
- Dimensions: 10.5x9.5
Kitchen
- Level: First
- Dimensions: 15.1x7.11
Living room
- Level: First
- Dimensions: 18.1x13.6
Heating
- Central, Electric
Cooling
- Central Air
Appliances
- Included: Disposal, Electric Water Heater, Microwave, Range, Refrigerator
- Laundry: Outside
Features
- Ceiling Fan(s), Eating Space In Kitchen, Primary Bedroom Main Floor, Solid Surface Counters, Thermostat, Walk-In Closet(s)
- Flooring: Carpet, Ceramic Tile, Vinyl
- Doors: Sliding Doors
- Windows: Window Treatments
- Has fireplace: No
Interior area
- Total structure area: 1,450
- Total interior livable area: 1,260 sqft
Property
Parking
- Total spaces: 2
- Parking features: Carport
- Carport spaces: 2
Features
- Levels: One
- Stories: 1
- Patio & porch: Enclosed, Porch, Rear Porch
- Exterior features: Irrigation System, Lighting, Storage
- Pool features: Gunite, In Ground
Lot
- Size: 2.19 Acres
- Features: Near Golf Course
- Residential vegetation: Mature Landscaping
Details
- Additional structures: Storage
- Parcel number: 0060131003
- Zoning: RMF3
- Special conditions: None
Construction
Type & style
- Home type: Condo
- Property subtype: Condominium
Materials
- Block
- Foundation: Slab
- Roof: Shingle
Condition
- New construction: No
- Year built: 1964
Utilities & green energy
- Sewer: Public Sewer
- Water: Public
- Utilities for property: BB/HS Internet Available, Cable Available, Electricity Connected, Sewer Connected, Water Connected
Community & neighborhood
Security
- Security features: Security Lights, Smoke Detector(s)
Community
- Community features: Pool
Location
- Region: Sarasota
- Subdivision: FOREST LAKES COUNTRY CLUB ESTATE
HOA & financial
HOA
- Has HOA: Yes
- HOA fee: $375 monthly
- Amenities included: Laundry, Pool, Storage
- Services included: Common Area Taxes, Community Pool, Reserve Fund, Insurance, Maintenance Structure, Maintenance Grounds, Maintenance Repairs, Pest Control, Pool Maintenance, Sewer, Trash, Water
- Association name: FOREST LAKES COUNTRY CLUB HEATHER BLACK
Other fees
- Pet fee: $0 monthly
Other financial information
- Total actual rent: 0
Other
Other facts
- Listing terms: Cash,Conventional
- Ownership: Condominium
- Road surface type: Asphalt
Price history
| Date | Event | Price |
|---|---|---|
| 11/13/2025 | Listing removed | $199,900$159/sqft |
Source: | ||
| 10/3/2025 | Price change | $199,900-13.1%$159/sqft |
Source: | ||
| 4/6/2025 | Listed for sale | $230,000+7%$183/sqft |
Source: | ||
| 5/24/2023 | Sold | $215,000$171/sqft |
Source: | ||
| 4/20/2023 | Pending sale | $215,000$171/sqft |
Source: | ||
Public tax history
| Year | Property taxes | Tax assessment |
|---|---|---|
| 2025 | -- | $159,700 -4.9% |
| 2024 | $2,092 +64.8% | $168,000 +65.3% |
| 2023 | $1,270 +5.7% | $101,659 +3% |
Find assessor info on the county website
Neighborhood: Sarasota Springs
Nearby schools
GreatSchools rating
- 3/10Wilkinson Elementary SchoolGrades: PK-5Distance: 1.4 mi
- 6/10Brookside Middle SchoolGrades: 6-8Distance: 1.8 mi
- 5/10Sarasota High SchoolGrades: 9-12Distance: 2.1 mi
Schools provided by the listing agent
- Elementary: Wilkinson Elementary
- Middle: Sarasota Middle
- High: Sarasota High
Source: Stellar MLS. This data may not be complete. We recommend contacting the local school district to confirm school assignments for this home.
Get a cash offer in 3 minutes
Find out how much your home could sell for in as little as 3 minutes with a no-obligation cash offer.
Estimated market value$187,400
Get a cash offer in 3 minutes
Find out how much your home could sell for in as little as 3 minutes with a no-obligation cash offer.
Estimated market value
$187,400

