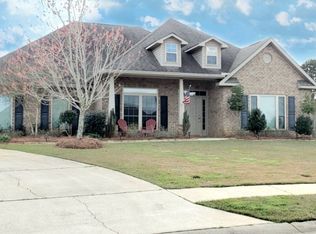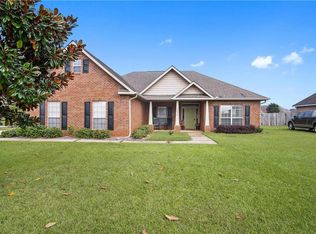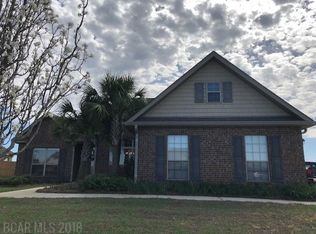Closed
$450,000
25045 Fairfax Rd, Daphne, AL 36526
3beds
2,323sqft
Residential
Built in 2008
0.47 Acres Lot
$454,400 Zestimate®
$194/sqft
$2,709 Estimated rent
Home value
$454,400
$423,000 - $491,000
$2,709/mo
Zestimate® history
Loading...
Owner options
Explore your selling options
What's special
If you’re looking for a POOL home with a WORKSHOP on a large lot, then this is the one for you! The welcoming front porch invites you to come inside where, to the left of the foyer, you will find an office with built in cabinetry and to the right is the dining room with high ceilings and double windows for lots of natural light. The kitchen is truly the center of this home and opens to the living room making it the perfect spot for entertaining guests or all the activities of day-to-day life. Kitchen features include a gas range, island with cabinets and drawers for storage, breakfast bar, breakfast area and pantry. Just off the kitchen you will find the hall to the garage and a half bath. The primary suite looks out to the pool and the ensuite bath has a large walk-in closet. On the other side of the home, you will find two additional bedrooms, a hall bath and laundry room. Finally, the BEST part. Step outside and enjoy your coffee on the screened back porch, take a swim in the saltwater pool, sit under the pergola, cozy up by the firepit on cool fall nights, tackle any project in the heated and cooled 16x24 workshop and still have plenty of room to throw the ball for the dog. If projects aren’t your thing, the workshop space has an automatic garage door and would be great for storing all your toys, lawn equipment and pool supplies. Additional features: fabric hurricane shields for doors and windows, irrigation sprinkler, gutters, generator plug and utility sink in primary garage, patio area with flagstone pavers and the pergola has power and water spigots. Austin Park II has many neighborhood amenities including a fishing pond, putting green, swimming pool, club house, basketball court, tennis court and playground. Don’t miss the opportunity to make this home yours! Buyer to verify all information during due diligence.
Zillow last checked: 8 hours ago
Listing updated: July 31, 2024 at 02:40pm
Listed by:
Trident Team 251-487-2414,
Bellator Real Estate, LLC,
Melisa Dotson 251-487-2414,
Bellator Real Estate, LLC
Bought with:
Sherree Pierce
Coldwell Banker Reehl Prop Fairhope
Source: Baldwin Realtors,MLS#: 363292
Facts & features
Interior
Bedrooms & bathrooms
- Bedrooms: 3
- Bathrooms: 3
- Full bathrooms: 2
- 1/2 bathrooms: 1
- Main level bedrooms: 3
Primary bedroom
- Features: 1st Floor Primary, Walk-In Closet(s)
- Level: Main
- Area: 240
- Dimensions: 15 x 16
Bedroom 2
- Level: Main
- Area: 156
- Dimensions: 12 x 13
Bedroom 3
- Level: Main
- Area: 156
- Dimensions: 12 x 13
Primary bathroom
- Features: Double Vanity, Soaking Tub, Separate Shower, Private Water Closet
Dining room
- Features: Breakfast Area-Kitchen, Separate Dining Room
- Level: Main
- Area: 132
- Dimensions: 11 x 12
Kitchen
- Level: Main
- Area: 156
- Dimensions: 12 x 13
Living room
- Level: Main
- Area: 361
- Dimensions: 19 x 19
Heating
- Central
Appliances
- Included: Dishwasher, Disposal, Microwave, Gas Range, Gas Water Heater
- Laundry: Main Level
Features
- Breakfast Bar, Ceiling Fan(s), En-Suite, High Ceilings, High Speed Internet, Split Bedroom Plan
- Flooring: Tile, Wood
- Has basement: No
- Number of fireplaces: 1
- Fireplace features: Living Room
Interior area
- Total structure area: 2,323
- Total interior livable area: 2,323 sqft
Property
Parking
- Total spaces: 3
- Parking features: Attached, Detached, Garage, Side Entrance, Garage Door Opener
- Has attached garage: Yes
- Covered spaces: 3
Features
- Levels: One
- Stories: 1
- Patio & porch: Porch, Screened, Rear Porch, Front Porch
- Exterior features: Irrigation Sprinkler, Termite Contract
- Has private pool: Yes
- Pool features: Community, In Ground
- Fencing: Fenced
- Has view: Yes
- View description: Eastern View, Western View
- Waterfront features: No Waterfront
Lot
- Size: 0.47 Acres
- Dimensions: 63.5 x 196.9
- Features: Less than 1 acre, Level, Subdivided
Details
- Additional structures: Storage
- Parcel number: 4306230000030.084
- Zoning description: Single Family Residence
Construction
Type & style
- Home type: SingleFamily
- Architectural style: Traditional
- Property subtype: Residential
Materials
- Brick
- Foundation: Slab
- Roof: Dimensional
Condition
- Resale
- New construction: No
- Year built: 2008
Utilities & green energy
- Electric: Generator Ready
- Gas: Gas-Natural
- Sewer: Baldwin Co Sewer Service
- Water: Public, Belforest Water
- Utilities for property: Natural Gas Connected, Underground Utilities, Fairhope Utilities, Riviera Utilities, Cable Connected
Community & neighborhood
Security
- Security features: Smoke Detector(s)
Community
- Community features: Clubhouse, Pool, Tennis Court(s), Playground
Location
- Region: Daphne
- Subdivision: Austin Park II
HOA & financial
HOA
- Has HOA: Yes
- HOA fee: $865 annually
- Services included: Association Management, Insurance, Maintenance Grounds, Recreational Facilities, Taxes-Common Area
Other
Other facts
- Ownership: Whole/Full
Price history
| Date | Event | Price |
|---|---|---|
| 7/31/2024 | Sold | $450,000+0.9%$194/sqft |
Source: | ||
| 6/14/2024 | Pending sale | $446,000$192/sqft |
Source: | ||
| 6/12/2024 | Listed for sale | $446,000+69.9%$192/sqft |
Source: | ||
| 3/24/2016 | Sold | $262,500$113/sqft |
Source: | ||
| 1/25/2016 | Listed for sale | $262,500$113/sqft |
Source: COLDWELL BANKER/REEHL PROPERTIES-DAPHNE #528627 Report a problem | ||
Public tax history
| Year | Property taxes | Tax assessment |
|---|---|---|
| 2025 | $1,220 +5.3% | $40,820 +5.1% |
| 2024 | $1,159 +1.1% | $38,840 +1% |
| 2023 | $1,147 | $38,440 +16.3% |
Find assessor info on the county website
Neighborhood: 36526
Nearby schools
GreatSchools rating
- 10/10Belforest Elementary SchoolGrades: PK-6Distance: 1.1 mi
- 5/10Daphne Middle SchoolGrades: 7-8Distance: 2.6 mi
- 10/10Daphne High SchoolGrades: 9-12Distance: 3.7 mi
Schools provided by the listing agent
- Elementary: Belforest Elementary School
- Middle: Daphne Middle
- High: Daphne High
Source: Baldwin Realtors. This data may not be complete. We recommend contacting the local school district to confirm school assignments for this home.
Get pre-qualified for a loan
At Zillow Home Loans, we can pre-qualify you in as little as 5 minutes with no impact to your credit score.An equal housing lender. NMLS #10287.
Sell for more on Zillow
Get a Zillow Showcase℠ listing at no additional cost and you could sell for .
$454,400
2% more+$9,088
With Zillow Showcase(estimated)$463,488


