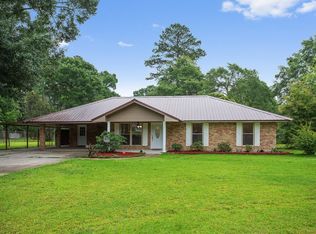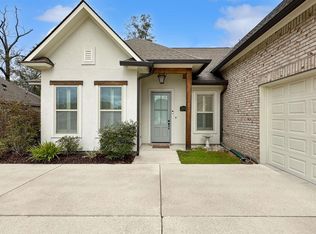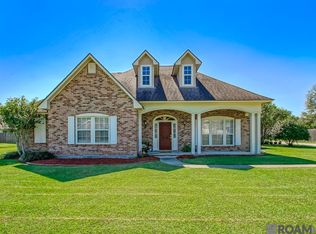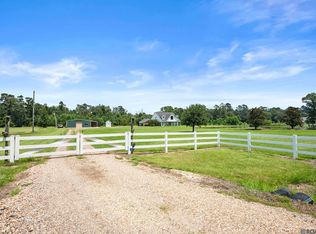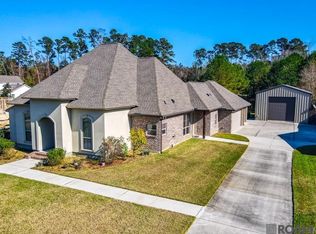Welcome to this beautifully designed home offering over 3,000 sq ft of living space, situated on 2.25 acres in the sought-after Central Community School District. Featuring a triple split floor plan, this 4-bedroom, 2.5-bathroom, plus bonus room home provides the perfect blend of privacy and functionality. Step inside to an open-concept layout that seamlessly connects the kitchen, dining, and living areas—ideal for both everyday living and entertaining. The kitchen is a true showstopper with a large island, abundant cabinetry, and stained concrete floors that run throughout the home for a cohesive and low-maintenance finish. The spacious primary suite includes a luxurious bathroom with double vanities, a soaking tub, a tiled walk-in shower, and two generous walk-in closets. The half bath is conveniently located just outside the home in the garage—perfect for quick cleanups after working outside or in the shop. Upstairs you will find a bonus/media room! Perfect for family movie nights! Enjoy the peace and privacy of country living while still being just minutes from city conveniences. Need space for hobbies, storage, or a home business? You’ll love the large, detached shop—a rare find! Don’t miss your chance to own this one-of-a-kind property that offers space, style, and serenity in a prime location.
For sale
Price cut: $25.1K (10/27)
$499,900
25041 Old Greenwell Springs Rd, Greenwell Springs, LA 70739
4beds
3,040sqft
Est.:
Single Family Residence, Residential
Built in 2019
2.25 Acres Lot
$-- Zestimate®
$164/sqft
$-- HOA
What's special
Large detached shopTriple split floor planTiled walk-in showerAbundant cabinetryGenerous walk-in closetsSpacious primary suiteDouble vanities
- 89 days |
- 350 |
- 24 |
Zillow last checked: 8 hours ago
Listing updated: October 27, 2025 at 07:47am
Listed by:
Lauren Hinson,
Magnolia Key Realty & Co. LLC 225-301-2654
Source: ROAM MLS,MLS#: 2025017832
Tour with a local agent
Facts & features
Interior
Bedrooms & bathrooms
- Bedrooms: 4
- Bathrooms: 3
- Full bathrooms: 2
- Partial bathrooms: 1
Rooms
- Room types: Bonus Room
Primary bedroom
- Features: En Suite Bath, Ceiling 9ft Plus, Ceiling Fan(s), Walk-In Closet(s), Split
- Level: Main
- Area: 340
- Dimensions: 17 x 20
Bedroom 1
- Level: Main
- Area: 168
- Dimensions: 14 x 12
Bedroom 2
- Level: Main
- Area: 180
- Dimensions: 15 x 12
Bedroom 3
- Level: Main
- Area: 165
- Dimensions: 15 x 11
Primary bathroom
- Features: Double Vanity, 2 Closets or More, Walk-In Closet(s), Separate Shower, Soaking Tub
Heating
- 2 or More Units Heat, Central
Cooling
- Multi Units, Central Air
Interior area
- Total structure area: 4,310
- Total interior livable area: 3,040 sqft
Property
Parking
- Total spaces: 2
- Parking features: 2 Cars Park, Garage
- Has garage: Yes
Features
- Stories: 2
Lot
- Size: 2.25 Acres
Details
- Parcel number: 00405256
- Special conditions: Standard
Construction
Type & style
- Home type: SingleFamily
- Architectural style: Traditional
- Property subtype: Single Family Residence, Residential
Materials
- Brick Siding, Stucco Siding
- Foundation: Slab
Condition
- New construction: No
- Year built: 2019
Utilities & green energy
- Gas: None
- Sewer: Septic Tank
- Water: Public
Community & HOA
Community
- Subdivision: Rural Tract (no Subd)
Location
- Region: Greenwell Springs
Financial & listing details
- Price per square foot: $164/sqft
- Tax assessed value: $479,800
- Annual tax amount: $5,290
- Price range: $499.9K - $499.9K
- Date on market: 9/25/2025
- Listing terms: Cash,Conventional,FHA,VA Loan
Estimated market value
Not available
Estimated sales range
Not available
Not available
Price history
Price history
| Date | Event | Price |
|---|---|---|
| 10/27/2025 | Price change | $499,900-4.8%$164/sqft |
Source: | ||
| 9/25/2025 | Listed for sale | $525,000$173/sqft |
Source: | ||
| 7/30/2025 | Listing removed | $525,000$173/sqft |
Source: | ||
| 6/30/2025 | Price change | $525,000-1.9%$173/sqft |
Source: | ||
| 12/20/2024 | Price change | $535,000-2.7%$176/sqft |
Source: | ||
Public tax history
Public tax history
| Year | Property taxes | Tax assessment |
|---|---|---|
| 2024 | $5,290 -5.5% | $47,980 |
| 2023 | $5,599 -0.2% | $47,980 |
| 2022 | $5,611 +33.2% | $47,980 +26.8% |
Find assessor info on the county website
BuyAbility℠ payment
Est. payment
$2,857/mo
Principal & interest
$2411
Property taxes
$271
Home insurance
$175
Climate risks
Neighborhood: 70739
Nearby schools
GreatSchools rating
- 8/10Central Intermediate SchoolGrades: 3-5Distance: 3.5 mi
- 6/10Central Middle SchoolGrades: 6-8Distance: 3.4 mi
- 8/10Central High SchoolGrades: 9-12Distance: 4 mi
Schools provided by the listing agent
- District: Central Community
Source: ROAM MLS. This data may not be complete. We recommend contacting the local school district to confirm school assignments for this home.
- Loading
- Loading
