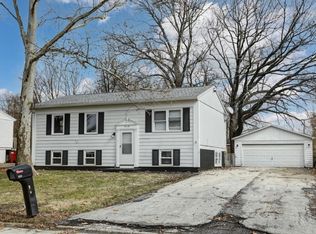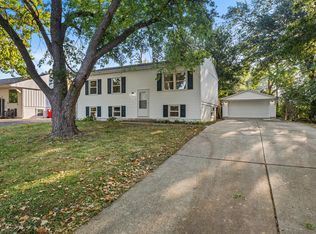Closed
$205,000
2504 W Daniel St, Champaign, IL 61821
2beds
920sqft
Single Family Residence
Built in 1950
0.44 Acres Lot
$212,600 Zestimate®
$223/sqft
$1,178 Estimated rent
Home value
$212,600
$191,000 - $236,000
$1,178/mo
Zestimate® history
Loading...
Owner options
Explore your selling options
What's special
Completely remodeled home nestled into a private drive in a great Champaign location! 2 bedroom 1 bathroom home with an unfinished basement and large detached heated and cooled 2 car garage with solar panels! Everything new in the past 3 years on the inside and outside of the home! The home features a high efficiency heat pump HVAC system and new mechanicals throughout the home, completely new plumbing and electrical systems. The kitchen was remodeled with high quality cabinetry and features stainless steel appliances. Brand new flooring, drywall, paint, and doors/trim throughout the house. The brand new bathroom tops off the renovations. Do not overlook the .44 acre lot size! In addition to the large 2 car garage there is a new garden shed on the property.
Zillow last checked: 8 hours ago
Listing updated: June 02, 2025 at 01:01am
Listing courtesy of:
Mark Panno 815-674-5598,
KELLER WILLIAMS-TREC
Bought with:
Stefanie Pratt
Coldwell Banker R.E. Group
Source: MRED as distributed by MLS GRID,MLS#: 12335374
Facts & features
Interior
Bedrooms & bathrooms
- Bedrooms: 2
- Bathrooms: 1
- Full bathrooms: 1
Primary bedroom
- Level: Main
- Area: 144 Square Feet
- Dimensions: 12X12
Bedroom 2
- Level: Main
- Area: 99 Square Feet
- Dimensions: 11X9
Kitchen
- Features: Kitchen (Eating Area-Breakfast Bar)
- Level: Main
- Area: 108 Square Feet
- Dimensions: 12X9
Living room
- Level: Main
- Area: 312 Square Feet
- Dimensions: 26X12
Heating
- Electric, Forced Air, Heat Pump
Cooling
- Central Air, Electric
Appliances
- Included: Range, Dishwasher, Refrigerator, Range Hood
Features
- 1st Floor Bedroom, 1st Floor Full Bath
- Flooring: Hardwood
- Basement: Unfinished,Full
- Number of fireplaces: 1
- Fireplace features: Living Room
Interior area
- Total structure area: 1,840
- Total interior livable area: 920 sqft
- Finished area below ground: 0
Property
Parking
- Total spaces: 2
- Parking features: Garage Door Opener, On Site, Garage Owned, Detached, Garage
- Garage spaces: 2
- Has uncovered spaces: Yes
Accessibility
- Accessibility features: No Disability Access
Features
- Stories: 1
Lot
- Size: 0.44 Acres
- Dimensions: 273 X 70.6
- Features: Mature Trees
Details
- Additional structures: Shed(s)
- Parcel number: 442015177007
- Special conditions: None
Construction
Type & style
- Home type: SingleFamily
- Property subtype: Single Family Residence
Materials
- Other, Wood Siding
Condition
- New construction: No
- Year built: 1950
Utilities & green energy
- Sewer: Septic Tank
- Water: Public
Community & neighborhood
Location
- Region: Champaign
Other
Other facts
- Listing terms: Conventional
- Ownership: Fee Simple
Price history
| Date | Event | Price |
|---|---|---|
| 5/30/2025 | Sold | $205,000+2.6%$223/sqft |
Source: | ||
| 4/21/2025 | Contingent | $199,900$217/sqft |
Source: | ||
| 4/16/2025 | Listed for sale | $199,900+122.1%$217/sqft |
Source: | ||
| 9/9/2022 | Sold | $90,000-9.9%$98/sqft |
Source: | ||
| 8/16/2022 | Pending sale | $99,900$109/sqft |
Source: | ||
Public tax history
| Year | Property taxes | Tax assessment |
|---|---|---|
| 2024 | $2,749 +8.2% | $37,520 +9.8% |
| 2023 | $2,540 +1338.8% | $34,170 +8.4% |
| 2022 | $177 +0.4% | $31,520 +2% |
Find assessor info on the county website
Neighborhood: 61821
Nearby schools
GreatSchools rating
- 4/10Kenwood Elementary SchoolGrades: K-5Distance: 0.3 mi
- 3/10Jefferson Middle SchoolGrades: 6-8Distance: 0.4 mi
- 6/10Centennial High SchoolGrades: 9-12Distance: 0.3 mi
Schools provided by the listing agent
- Elementary: Champaign Elementary School
- Middle: Champaign Junior High School
- High: Centennial High School
- District: 4
Source: MRED as distributed by MLS GRID. This data may not be complete. We recommend contacting the local school district to confirm school assignments for this home.
Get pre-qualified for a loan
At Zillow Home Loans, we can pre-qualify you in as little as 5 minutes with no impact to your credit score.An equal housing lender. NMLS #10287.

