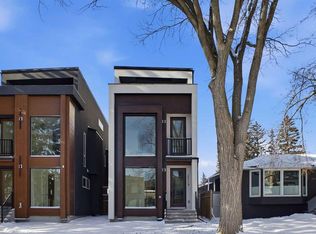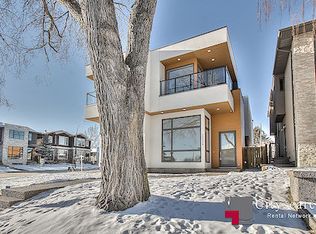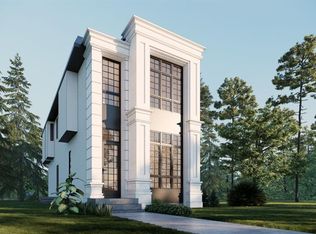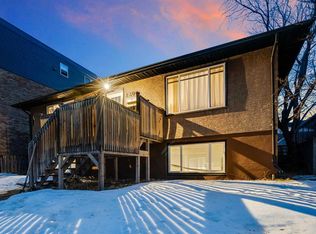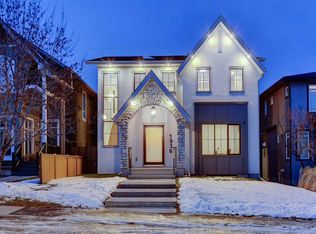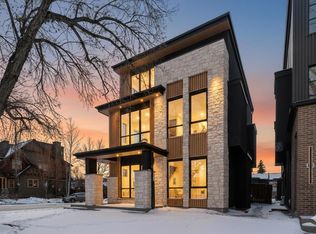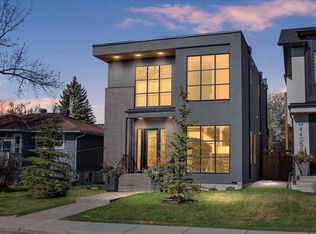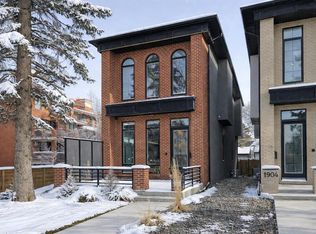2504 W 19a St SW, Calgary, AB T2T 4Z2
What's special
- 81 days |
- 81 |
- 5 |
Zillow last checked: 8 hours ago
Listing updated: February 19, 2026 at 04:50am
Celeste Wood, Associate,
Real Broker
Facts & features
Interior
Bedrooms & bathrooms
- Bedrooms: 4
- Bathrooms: 4
- Full bathrooms: 3
- 1/2 bathrooms: 1
Other
- Level: Upper
- Dimensions: 21`7" x 13`4"
Bedroom
- Level: Upper
- Dimensions: 12`10" x 14`4"
Bedroom
- Level: Upper
- Dimensions: 13`0" x 10`11"
Bedroom
- Level: Basement
- Dimensions: 11`8" x 12`11"
Other
- Level: Main
- Dimensions: 6`4" x 4`11"
Other
- Level: Upper
- Dimensions: 12`4" x 7`5"
Other
- Level: Basement
- Dimensions: 6`11" x 8`10"
Other
- Level: Upper
- Dimensions: 11`11" x 14`7"
Dining room
- Level: Main
- Dimensions: 11`3" x 14`5"
Foyer
- Level: Main
- Dimensions: 10`9" x 7`4"
Other
- Level: Basement
- Dimensions: 10`0" x 6`11"
Game room
- Level: Basement
- Dimensions: 24`6" x 11`2"
Kitchen
- Level: Main
- Dimensions: 9`9" x 20`5"
Laundry
- Level: Upper
- Dimensions: 7`6" x 6`0"
Living room
- Level: Main
- Dimensions: 21`9" x 16`0"
Mud room
- Level: Basement
- Dimensions: 19`11" x 7`10"
Other
- Level: Basement
- Dimensions: 7`4" x 6`5"
Pantry
- Level: Main
- Dimensions: 9`10" x 6`1"
Walk in closet
- Level: Upper
- Dimensions: 7`3" x 6`11"
Walk in closet
- Level: Upper
- Dimensions: 6`3" x 13`11"
Walk in closet
- Level: Basement
- Dimensions: 7`7" x 5`1"
Heating
- Forced Air, Natural Gas
Cooling
- Central Air
Appliances
- Included: Bar Fridge, Built-In Refrigerator, Dishwasher, Double Oven, Dryer, Garage Control(s), Induction Cooktop, Microwave, Range Hood, Washer
- Laundry: Laundry Room, Upper Level
Features
- Breakfast Bar, Double Vanity, Kitchen Island, No Animal Home, No Smoking Home, Open Floorplan, Pantry, Walk-In Closet(s), Wet Bar
- Flooring: Carpet, Ceramic Tile, Hardwood
- Windows: Vinyl Windows, Window Coverings
- Basement: Full
- Number of fireplaces: 1
- Fireplace features: Gas, Living Room
Interior area
- Total interior livable area: 2,680 sqft
- Finished area above ground: 2,680
- Finished area below ground: 1,092
Video & virtual tour
Property
Parking
- Total spaces: 2
- Parking features: Double Garage Attached, Heated Garage, Insulated
- Attached garage spaces: 2
Features
- Levels: Two,2 Storey
- Stories: 1
- Patio & porch: Balcony(s)
- Exterior features: None
- Fencing: None
- Frontage length: 12.37M 40`7"
Lot
- Size: 4,356 Square Feet
- Features: Back Lane, Corner Lot, Landscaped
Details
- Parcel number: 101494722
- Zoning: R-CG
Construction
Type & style
- Home type: SingleFamily
- Property subtype: Single Family Residence
Materials
- Brick, Composite Siding, Stucco, Wood Frame
- Foundation: Concrete Perimeter
- Roof: Asphalt Shingle
Condition
- New construction: No
- Year built: 2024
Community & HOA
Community
- Features: Playground, Sidewalks, Street Lights
- Subdivision: Bankview
HOA
- Has HOA: No
Location
- Region: Calgary
Financial & listing details
- Price per square foot: C$821/sqft
- Date on market: 12/7/2025
- Inclusions: Built-In Coffee Maker, Butler Pantry Built In Beverage Fridge & Drawer Dishwasher, Basement Drawer Dishwasher

Celeste Wood - Realtor® - Realtor® - Realtor®
(403) 542-3207
By pressing Contact Agent, you agree that the real estate professional identified above may call/text you about your search, which may involve use of automated means and pre-recorded/artificial voices. You don't need to consent as a condition of buying any property, goods, or services. Message/data rates may apply. You also agree to our Terms of Use. Zillow does not endorse any real estate professionals. We may share information about your recent and future site activity with your agent to help them understand what you're looking for in a home.
Price history
Price history
Price history is unavailable.
Public tax history
Public tax history
Tax history is unavailable.Climate risks
Neighborhood: Bankview
Nearby schools
GreatSchools rating
No schools nearby
We couldn't find any schools near this home.
