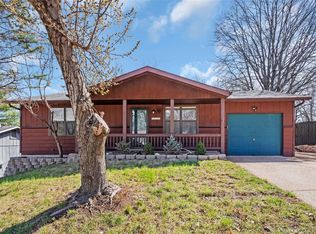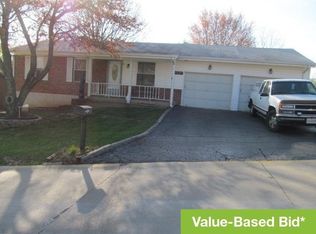Closed
Listing Provided by:
Tony Brown 314-221-1515,
Realty Executives Premiere
Bought with: Keller Williams Realty St. Louis
Price Unknown
2504 Somerville Dr, High Ridge, MO 63049
2beds
1,577sqft
Single Family Residence
Built in 1986
6,098.4 Square Feet Lot
$209,000 Zestimate®
$--/sqft
$1,715 Estimated rent
Home value
$209,000
$199,000 - $219,000
$1,715/mo
Zestimate® history
Loading...
Owner options
Explore your selling options
What's special
Handyman special! Special features of this home include open floor plan, kitchen with 42 inch custom cabinets, 2+ bedrooms with 2 full renovated bathrooms, large privacy fenced backyard, and finished walk-out lower level with a large second family room. The neighborhood has seen significant increases in value in the last several years and is very conveniently located.
Zillow last checked: 8 hours ago
Listing updated: April 28, 2025 at 05:02pm
Listing Provided by:
Tony Brown 314-221-1515,
Realty Executives Premiere
Bought with:
Jay M Vandenburgh, 2015032484
Keller Williams Realty St. Louis
Source: MARIS,MLS#: 23009626 Originating MLS: St. Louis Association of REALTORS
Originating MLS: St. Louis Association of REALTORS
Facts & features
Interior
Bedrooms & bathrooms
- Bedrooms: 2
- Bathrooms: 2
- Full bathrooms: 2
- Main level bathrooms: 1
- Main level bedrooms: 2
Primary bedroom
- Features: Floor Covering: Laminate, Wall Covering: None
- Level: Main
- Area: 165
- Dimensions: 15x11
Bedroom
- Features: Floor Covering: Laminate, Wall Covering: None
- Level: Main
- Area: 143
- Dimensions: 13x11
Bonus room
- Features: Floor Covering: Concrete, Wall Covering: None
- Level: Lower
- Area: 182
- Dimensions: 14x13
Family room
- Features: Floor Covering: Laminate, Wall Covering: None
- Level: Main
- Area: 252
- Dimensions: 18x14
Kitchen
- Features: Floor Covering: Laminate, Wall Covering: None
- Level: Main
- Area: 195
- Dimensions: 15x13
Laundry
- Features: Floor Covering: Ceramic Tile, Wall Covering: None
- Level: Lower
- Area: 91
- Dimensions: 13x7
Recreation room
- Features: Floor Covering: Concrete, Wall Covering: None
- Level: Lower
- Area: 300
- Dimensions: 25x12
Heating
- Forced Air, Electric
Cooling
- Ceiling Fan(s), Central Air, Electric
Appliances
- Included: Electric Water Heater, Dishwasher, Disposal, Microwave, Electric Range, Electric Oven, Refrigerator
Features
- Kitchen/Dining Room Combo, Open Floorplan
- Windows: Insulated Windows, Tilt-In Windows
- Basement: Partially Finished,Sleeping Area,Walk-Out Access
- Has fireplace: No
- Fireplace features: Recreation Room, None
Interior area
- Total structure area: 1,577
- Total interior livable area: 1,577 sqft
- Finished area above ground: 1,004
- Finished area below ground: 573
Property
Parking
- Total spaces: 1
- Parking features: Attached, Garage, Garage Door Opener
- Attached garage spaces: 1
Features
- Levels: One
- Patio & porch: Deck
Lot
- Size: 6,098 sqft
- Dimensions: .14
- Features: Level
Details
- Parcel number: 031.012.03005007
- Special conditions: Standard
Construction
Type & style
- Home type: SingleFamily
- Architectural style: Ranch,Traditional
- Property subtype: Single Family Residence
Materials
- Wood Siding, Cedar
Condition
- Year built: 1986
Utilities & green energy
- Sewer: Public Sewer
- Water: Public
Community & neighborhood
Location
- Region: High Ridge
- Subdivision: Capetown
Other
Other facts
- Listing terms: Cash,Conventional,FHA,VA Loan
- Ownership: Private
- Road surface type: Concrete
Price history
| Date | Event | Price |
|---|---|---|
| 3/29/2023 | Sold | -- |
Source: | ||
| 3/27/2023 | Pending sale | $169,900$108/sqft |
Source: | ||
| 3/2/2023 | Contingent | $169,900$108/sqft |
Source: | ||
| 3/1/2023 | Listed for sale | $169,900+38.7%$108/sqft |
Source: | ||
| 11/15/2011 | Listing removed | $122,500$78/sqft |
Source: Realty Executives Premiere #11047637 | ||
Public tax history
| Year | Property taxes | Tax assessment |
|---|---|---|
| 2024 | $1,365 +0.5% | $18,900 |
| 2023 | $1,358 -0.1% | $18,900 |
| 2022 | $1,359 +0.6% | $18,900 |
Find assessor info on the county website
Neighborhood: 63049
Nearby schools
GreatSchools rating
- 7/10High Ridge Elementary SchoolGrades: K-5Distance: 0.7 mi
- 5/10Wood Ridge Middle SchoolGrades: 6-8Distance: 1.1 mi
- 6/10Northwest High SchoolGrades: 9-12Distance: 8.7 mi
Schools provided by the listing agent
- Elementary: High Ridge Elem.
- Middle: Wood Ridge Middle School
- High: Northwest High
Source: MARIS. This data may not be complete. We recommend contacting the local school district to confirm school assignments for this home.
Get a cash offer in 3 minutes
Find out how much your home could sell for in as little as 3 minutes with a no-obligation cash offer.
Estimated market value
$209,000
Get a cash offer in 3 minutes
Find out how much your home could sell for in as little as 3 minutes with a no-obligation cash offer.
Estimated market value
$209,000

