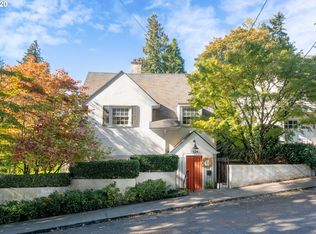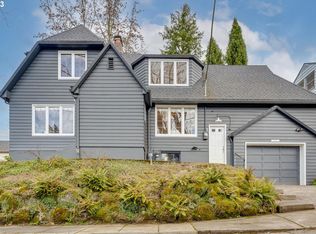Sold
$1,255,000
2504 SW Ravensview Dr, Portland, OR 97201
4beds
3,705sqft
Residential, Single Family Residence
Built in 1923
5,227.2 Square Feet Lot
$1,226,000 Zestimate®
$339/sqft
$6,197 Estimated rent
Home value
$1,226,000
$1.14M - $1.32M
$6,197/mo
Zestimate® history
Loading...
Owner options
Explore your selling options
What's special
Discover a Portland Heights gem that blends timeless elegance with modern sophistication. This dreamy, fully updated estate offers a superb floor plan and a level yard perfect for play and pets, all while boasting lovely views. Nestled in the coveted Ainsworth school district, this four-bedroom, three-and-a-half-bath home is a testament to quality and style.In 2006, the home underwent a transformation to ensure it stands the test of time. A new foundation was poured, and the floor plan was reimagined to create an open, inviting space. The kitchen now flows seamlessly into a dining nook and family room with a cozy fireplace, while maintaining formal rooms for entertaining. Hardwood floors and a beautifully updated kitchen add to the home's charm.The formal living and dining rooms retain their original elegance, with light streaming through numerous paned windows. The regal dining room overlooks the front lawn, framed by a mature laurel hedge and formal gardens. A butler's pantry offers space for a cocktail or coffee bar, and French doors lead to a private study with built-in bookcases and hardwood floors, perfect for quiet reading.Outside, the sunny, private lot features terraced gardens, a front lawn, and natural hedgerow borders, providing ample room for gardening. The covered back patio is ideal for year-round grilling and dining, while charming stone stairs lead to a sunny landing for relaxation and enjoyment.Conveniently located near Ainsworth Elementary, Lincoln High, and NW 23rd Ave shops, this home offers an ease of lifestyle with all things Portland at your fingertips. Lincoln High School is a sought-after, state-of-the-art public school. Welcome to a captivating beauty where elegance, sophistication, and modern updates converge! [Home Energy Score = 1. HES Report at https://rpt.greenbuildingregistry.com/hes/OR10225170]
Zillow last checked: 8 hours ago
Listing updated: April 04, 2025 at 09:17am
Listed by:
Kendall Bergstrom-Delancellotti 503-799-2596,
Cascade Hasson Sotheby's International Realty
Bought with:
Linda Skeele, 200001132
Windermere Realty Trust
Source: RMLS (OR),MLS#: 24174403
Facts & features
Interior
Bedrooms & bathrooms
- Bedrooms: 4
- Bathrooms: 4
- Full bathrooms: 3
- Partial bathrooms: 1
- Main level bathrooms: 1
Primary bedroom
- Features: Builtin Features, Ceiling Fan, Deck, Hardwood Floors, Skylight, Bathtub, Double Sinks, Shower, Suite, Tile Floor, Walkin Closet
- Level: Upper
- Area: 238
- Dimensions: 17 x 14
Bedroom 2
- Features: Ceiling Fan, Hardwood Floors, Closet, Shared Bath
- Level: Upper
- Area: 156
- Dimensions: 13 x 12
Bedroom 3
- Features: Ceiling Fan, Hardwood Floors, Closet, Shared Bath
- Level: Upper
- Area: 156
- Dimensions: 13 x 12
Bedroom 4
- Features: Builtin Features, Closet, Shared Bath, Wallto Wall Carpet
- Level: Lower
- Area: 169
- Dimensions: 13 x 13
Dining room
- Features: Formal, Hardwood Floors, Butlers Pantry
- Level: Main
- Area: 204
- Dimensions: 17 x 12
Family room
- Features: Bookcases, Builtin Features, Fireplace, Hardwood Floors, High Ceilings
- Level: Main
- Area: 460
- Dimensions: 23 x 20
Kitchen
- Features: Builtin Refrigerator, Central Vacuum, Dishwasher, Family Room Kitchen Combo, Hardwood Floors, Island, Microwave, Pantry, Butlers Pantry, Double Oven, High Ceilings, Peninsula
- Level: Main
- Area: 182
- Width: 13
Living room
- Features: Deck, Hardwood Floors, High Ceilings
- Level: Main
- Area: 350
- Dimensions: 25 x 14
Office
- Features: Builtin Features, French Doors, Hardwood Floors
- Level: Main
- Area: 150
- Dimensions: 15 x 10
Heating
- Forced Air, Fireplace(s)
Cooling
- Central Air
Appliances
- Included: Built-In Range, Built-In Refrigerator, Dishwasher, Disposal, Double Oven, Gas Appliances, Instant Hot Water, Microwave, Range Hood, Stainless Steel Appliance(s), Wine Cooler, Gas Water Heater
Features
- High Ceilings, High Speed Internet, Soaking Tub, Vaulted Ceiling(s), Built-in Features, Closet, Shared Bath, Ceiling Fan(s), Formal, Butlers Pantry, Bookcases, Central Vacuum, Family Room Kitchen Combo, Kitchen Island, Pantry, Peninsula, Bathtub, Double Vanity, Shower, Suite, Walk-In Closet(s), Granite
- Flooring: Hardwood, Wall to Wall Carpet, Laminate, Tile
- Doors: French Doors
- Windows: Wood Frames, Skylight(s)
- Basement: Crawl Space,Finished
- Number of fireplaces: 1
- Fireplace features: Gas
Interior area
- Total structure area: 3,705
- Total interior livable area: 3,705 sqft
Property
Parking
- Total spaces: 2
- Parking features: Driveway, Off Street, Garage Door Opener, Attached
- Attached garage spaces: 2
- Has uncovered spaces: Yes
Features
- Stories: 3
- Patio & porch: Covered Deck, Deck, Patio
- Exterior features: Garden, Yard, Exterior Entry
- Fencing: Fenced
Lot
- Size: 5,227 sqft
- Dimensions: 61 x 89 x 55 x 84
- Features: Corner Lot, Private, Terraced, Sprinkler, SqFt 5000 to 6999
Details
- Parcel number: R174571
Construction
Type & style
- Home type: SingleFamily
- Architectural style: Dutch Colonial,Traditional
- Property subtype: Residential, Single Family Residence
Materials
- Cedar, Cement Siding
- Foundation: Pillar/Post/Pier, Slab
- Roof: Composition
Condition
- Resale
- New construction: No
- Year built: 1923
Utilities & green energy
- Gas: Gas
- Sewer: Public Sewer
- Water: Public
- Utilities for property: Cable Connected
Community & neighborhood
Security
- Security features: Security System Owned
Location
- Region: Portland
Other
Other facts
- Listing terms: Call Listing Agent,Cash,Conventional
Price history
| Date | Event | Price |
|---|---|---|
| 4/4/2025 | Sold | $1,255,000-5.3%$339/sqft |
Source: | ||
| 3/23/2025 | Pending sale | $1,324,990$358/sqft |
Source: | ||
| 3/14/2025 | Price change | $1,324,990-5.4%$358/sqft |
Source: | ||
| 12/11/2024 | Listed for sale | $1,399,900+86.7%$378/sqft |
Source: | ||
| 4/28/2006 | Sold | $750,000+39.1%$202/sqft |
Source: Public Record | ||
Public tax history
| Year | Property taxes | Tax assessment |
|---|---|---|
| 2025 | $20,565 +3.7% | $763,930 +3% |
| 2024 | $19,825 +4% | $741,680 +3% |
| 2023 | $19,063 +2.2% | $720,080 +3% |
Find assessor info on the county website
Neighborhood: Southwest Hills
Nearby schools
GreatSchools rating
- 9/10Ainsworth Elementary SchoolGrades: K-5Distance: 0.2 mi
- 5/10West Sylvan Middle SchoolGrades: 6-8Distance: 2.9 mi
- 8/10Lincoln High SchoolGrades: 9-12Distance: 1 mi
Schools provided by the listing agent
- Elementary: Ainsworth
- Middle: West Sylvan
- High: Lincoln
Source: RMLS (OR). This data may not be complete. We recommend contacting the local school district to confirm school assignments for this home.
Get a cash offer in 3 minutes
Find out how much your home could sell for in as little as 3 minutes with a no-obligation cash offer.
Estimated market value
$1,226,000
Get a cash offer in 3 minutes
Find out how much your home could sell for in as little as 3 minutes with a no-obligation cash offer.
Estimated market value
$1,226,000

