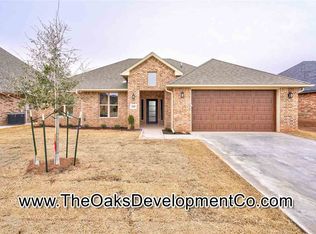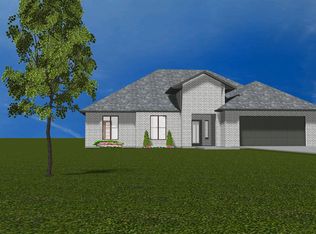Sold
$379,000
2504 SW 68th St, Lawton, OK 73505
3beds
2,000sqft
Single Family Residence
Built in 2024
10,500 Square Feet Lot
$397,400 Zestimate®
$190/sqft
$2,340 Estimated rent
Home value
$397,400
$370,000 - $429,000
$2,340/mo
Zestimate® history
Loading...
Owner options
Explore your selling options
What's special
This gorgeous new home is ready for move in NOW! Clean, modern and show stopping is the best way to describe this luxurious new Oak Pointe home built by Lawton's premier home builder, Ron Nance's The Oaks Development Company. Featuring high end finishes throughout, The Jewel offers only the best! Showcasing a functional floor plan with an open concept living space, this home will be the perfect space to relax with family and friends. The great room features a gourmet kitchen with a large island bar overlooking the living room. The primary suite offers a luxurious bathroom and a HUGE walk-in closet connected directly to the utility room! The walk-in closet features custom shelving and a 3 way mirror with hidden storage behind the glass! Upgrades abound including wood tile flooring throughout main living space, upgrades tiles and finishes, energy efficiency package with radiant barrier roof decking and LED lighting, full lawn irrigation and landscape, stained wood fence with steel posts, security system, gourmet kitchen and much more! Oak Pointe is located in a beautiful, quiet setting yet still offers all the benefits of being inside the city limits with 24/7 fire protection right down the street. Enjoy sidewalks, a private neighborhood lake fully stocked with fish, views of Builder Ron Nance's award winning buffalo herd and much more all with NO hoa dues. Contact us today about moving into this beautiful new home now!
Zillow last checked: 8 hours ago
Listing updated: April 19, 2024 at 10:45am
Listed by:
WHITNEY NANCE PERRY 580-917-2706,
BRENTWOOD DEVELOPMENT INC
Bought with:
Non Mls
Non Mls Firm
Source: Lawton BOR,MLS#: 165208
Facts & features
Interior
Bedrooms & bathrooms
- Bedrooms: 3
- Bathrooms: 2
- Full bathrooms: 2
Primary bedroom
- Area: 240
- Dimensions: 16 x 15
Dining room
- Features: Separate, Formal Dining
- Area: 162.5
- Dimensions: 12.5 x 13
Kitchen
- Features: Breakfast Bar
Living room
- Area: 315
- Dimensions: 21 x 15
Heating
- Fireplace(s), Central, Natural Gas
Cooling
- Central-Electric, Ceiling Fan(s)
Appliances
- Included: Electric, Gas, Cooktop, Oven, Vent Hood, Microwave, Dishwasher, Disposal, Gas Water Heater, Tankless Water Heater
- Laundry: Washer Hookup, Dryer Hookup, Utility Room
Features
- Kitchen Island, Walk-In Closet(s), Pantry, 8-Ft.+ Ceiling, Granite Counters, One Living Area
- Flooring: Ceramic Tile, Carpet, Hardwood
- Windows: Double Pane Windows, Window Coverings
- Attic: Floored
- Has fireplace: Yes
- Fireplace features: Gas
Interior area
- Total structure area: 2,000
- Total interior livable area: 2,000 sqft
Property
Parking
- Total spaces: 2
- Parking features: Auto Garage Door Opener, Garage Door Opener
- Garage spaces: 2
Features
- Levels: One
- Patio & porch: Covered Porch
- Has spa: Yes
- Spa features: Whirlpool
- Fencing: None
Lot
- Size: 10,500 sqft
- Dimensions: 75' x 140'
- Features: Lawn Sprinkler, Full Lawn Sprinkler
Details
- Parcel number: 01N12W054208500020002
- Zoning description: R-1 Single Family
Construction
Type & style
- Home type: SingleFamily
- Property subtype: Single Family Residence
Materials
- Brick Veneer
- Foundation: Slab
- Roof: Composition,Ridge Vents
Condition
- New Construction
- New construction: Yes
- Year built: 2024
Details
- Builder name: The Oaks Development
- Warranty included: Yes
Utilities & green energy
- Electric: City, Public Service OK
- Gas: Natural
- Sewer: Public Sewer
- Water: Public
Community & neighborhood
Security
- Security features: Security System
Location
- Region: Lawton
Other
Other facts
- Listing terms: VA Loan,FHA,Conventional,Cash
- Road surface type: Paved, Concrete
Price history
| Date | Event | Price |
|---|---|---|
| 4/19/2024 | Sold | $379,000$190/sqft |
Source: Lawton BOR #165208 | ||
| 3/25/2024 | Contingent | $379,000$190/sqft |
Source: Lawton BOR #165208 | ||
| 12/14/2023 | Listed for sale | $379,000$190/sqft |
Source: Lawton BOR #163907 | ||
| 12/6/2023 | Contingent | $379,000$190/sqft |
Source: Lawton BOR #163907 | ||
| 12/12/2022 | Listed for sale | $379,000$190/sqft |
Source: Lawton BOR #162718 | ||
Public tax history
| Year | Property taxes | Tax assessment |
|---|---|---|
| 2024 | $2,037 +5.1% | $18,823 +5% |
| 2023 | $1,939 +193800% | $17,926 +255985.7% |
| 2022 | $1 | $7 |
Find assessor info on the county website
Neighborhood: 73505
Nearby schools
GreatSchools rating
- 6/10Almor West Elementary SchoolGrades: PK-5Distance: 1.6 mi
- 3/10Eisenhower Middle SchoolGrades: 6-8Distance: 2 mi
- 4/10Eisenhower High SchoolGrades: 9-12Distance: 2 mi
Schools provided by the listing agent
- Elementary: Almor West
- Middle: Eisenhower
- High: Eisenhower
Source: Lawton BOR. This data may not be complete. We recommend contacting the local school district to confirm school assignments for this home.

Get pre-qualified for a loan
At Zillow Home Loans, we can pre-qualify you in as little as 5 minutes with no impact to your credit score.An equal housing lender. NMLS #10287.

