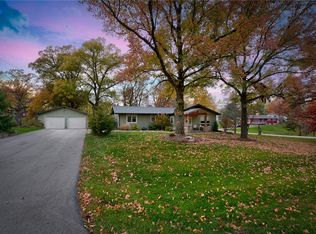Sold for $94,000
$94,000
2504 S Taylor Rd, Decatur, IL 62521
3beds
2,049sqft
Single Family Residence
Built in 1920
1.4 Acres Lot
$103,200 Zestimate®
$46/sqft
$1,585 Estimated rent
Home value
$103,200
$87,000 - $123,000
$1,585/mo
Zestimate® history
Loading...
Owner options
Explore your selling options
What's special
This 1.40 acre property is tucked away on Decatur's south side, conveniently located near transportation, shopping, restaurants, and recreation. This is comfortable living, complete with a large front porch and an enclosed porch on the back side of the house. It is currently on septic but public sewer could be accessed from the street (S Taylor Rd). There is plenty of parking in the detached garage and parking area. Selling As Is. See Short Sale Addendum.
Zillow last checked: 8 hours ago
Listing updated: May 30, 2025 at 05:07pm
Listed by:
Randy Grigg 217-450-8500,
Vieweg RE/Better Homes & Gardens Real Estate-Service First
Bought with:
Mary Reynolds, 475212563
Glenda Williamson Realty
Source: CIBR,MLS#: 6249276 Originating MLS: Central Illinois Board Of REALTORS
Originating MLS: Central Illinois Board Of REALTORS
Facts & features
Interior
Bedrooms & bathrooms
- Bedrooms: 3
- Bathrooms: 2
- Full bathrooms: 2
Bedroom
- Description: Flooring: Wood
- Level: Upper
Bedroom
- Description: Flooring: Wood
- Level: Upper
Bedroom
- Description: Flooring: Wood
- Level: Upper
Breakfast room nook
- Description: Flooring: Wood
- Level: Main
Dining room
- Description: Flooring: Wood
- Level: Main
Family room
- Description: Flooring: Wood
- Level: Main
Other
- Features: Tub Shower
- Level: Upper
Other
- Level: Main
- Dimensions: 6 x 4
Kitchen
- Description: Flooring: Wood
- Level: Main
Living room
- Description: Flooring: Wood
- Level: Main
Heating
- Forced Air, Gas
Cooling
- Central Air
Appliances
- Included: Dryer, Dishwasher, Gas Water Heater, Microwave, Oven, Refrigerator, Washer
Features
- Breakfast Area, Fireplace, Workshop
- Basement: Unfinished,Partial,Sump Pump
- Number of fireplaces: 1
- Fireplace features: Family/Living/Great Room, Wood Burning
Interior area
- Total structure area: 2,049
- Total interior livable area: 2,049 sqft
- Finished area above ground: 2,049
- Finished area below ground: 0
Property
Parking
- Total spaces: 2
- Parking features: Detached, Garage
- Garage spaces: 2
Features
- Levels: Two
- Stories: 2
- Patio & porch: Rear Porch, Front Porch, Glass Enclosed, Screened
- Exterior features: Workshop
Lot
- Size: 1.40 Acres
Details
- Additional structures: Outbuilding
- Parcel number: 171228401002
- Zoning: MUN
- Special conditions: Short Sale
Construction
Type & style
- Home type: SingleFamily
- Architectural style: Other
- Property subtype: Single Family Residence
Materials
- Vinyl Siding
- Foundation: Basement
- Roof: Asphalt
Condition
- Year built: 1920
Utilities & green energy
- Sewer: Septic Tank
- Water: Public
Community & neighborhood
Security
- Security features: Smoke Detector(s)
Location
- Region: Decatur
Other
Other facts
- Road surface type: Gravel
Price history
| Date | Event | Price |
|---|---|---|
| 5/30/2025 | Sold | $94,000-2.1%$46/sqft |
Source: | ||
| 5/16/2025 | Pending sale | $96,000$47/sqft |
Source: | ||
| 1/17/2025 | Listed for sale | $96,000-28.9%$47/sqft |
Source: | ||
| 12/23/2024 | Listing removed | -- |
Source: Owner Report a problem | ||
| 9/24/2024 | Listed for sale | $135,000+12.5%$66/sqft |
Source: Owner Report a problem | ||
Public tax history
| Year | Property taxes | Tax assessment |
|---|---|---|
| 2024 | $4,846 +4.2% | $49,009 +6.2% |
| 2023 | $4,650 +2.2% | $46,131 +4.8% |
| 2022 | $4,552 +6.6% | $44,011 +5.1% |
Find assessor info on the county website
Neighborhood: 62521
Nearby schools
GreatSchools rating
- 2/10South Shores Elementary SchoolGrades: K-6Distance: 1.6 mi
- 1/10Stephen Decatur Middle SchoolGrades: 7-8Distance: 5.7 mi
- 2/10Eisenhower High SchoolGrades: 9-12Distance: 2.8 mi
Schools provided by the listing agent
- District: Decatur Dist 61
Source: CIBR. This data may not be complete. We recommend contacting the local school district to confirm school assignments for this home.
Get pre-qualified for a loan
At Zillow Home Loans, we can pre-qualify you in as little as 5 minutes with no impact to your credit score.An equal housing lender. NMLS #10287.
