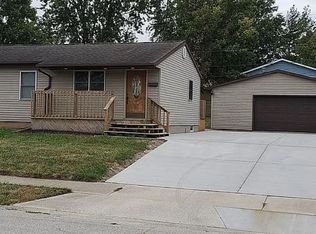Sold for $182,000
$182,000
2504 S Nantucket Dr, Decatur, IL 62521
3beds
2,634sqft
Single Family Residence
Built in 1992
9,147.6 Square Feet Lot
$180,600 Zestimate®
$69/sqft
$1,702 Estimated rent
Home value
$180,600
$172,000 - $190,000
$1,702/mo
Zestimate® history
Loading...
Owner options
Explore your selling options
What's special
Welcome to this inviting tri-level home, tucked away on a peaceful cul-de-sac in the highly desirable MOUNT ZION School District! From the moment you arrive, you’ll feel the warmth and comfort this home was designed to offer. Inside, spacious rooms flow easily from one to the next, creating a wonderful setting for both everyday living and special gatherings. The large, living room with its welcoming fireplace offers a cozy retreat on cool evenings. The large kitchen is designed for both function and connection, featuring an inviting eat-in area and a natural flow into the nicely sized dining room, where family and friends can gather with ease. Sliding glass doors open to a freshly painted deck, extending your living space outdoors for barbecues, morning coffee, or simply relaxing.
In the home you’ll find two spacious full bathrooms and well proportioned bedrooms that give everyone their own space, while many Andersen windows bring in natural light throughout. With its generous size, the lower-level family room can easily serve as a media room, home office, or multipurpose space, offering flexibility for endless possibilities! Storage won’t be a worry as there are so many closets offering plenty of space to stay organized! The lower level laundry room is large enough to have a workshop area and extra storage as well! Thoughtful updates such as the BRAND NEW ROOF (May 2025) and furnace (2014) provide peace of mind, so you can focus on making memories and a lifestyle you will love.
Discover all this home has to offer—connect with your Realtor today and experience it in person!
Zillow last checked: 8 hours ago
Listing updated: November 21, 2025 at 02:34pm
Listed by:
Cassandra Anderson 217-875-0555,
Brinkoetter REALTORS®
Bought with:
Nicole Pinkston, 475184271
KELLER WILLIAMS-TREC
Source: CIBR,MLS#: 6254923 Originating MLS: Central Illinois Board Of REALTORS
Originating MLS: Central Illinois Board Of REALTORS
Facts & features
Interior
Bedrooms & bathrooms
- Bedrooms: 3
- Bathrooms: 2
- Full bathrooms: 2
Primary bedroom
- Description: Flooring: Carpet
- Level: Upper
Bedroom
- Description: Flooring: Carpet
- Level: Upper
Bedroom
- Description: Flooring: Carpet
- Level: Upper
Dining room
- Description: Flooring: Carpet
- Level: Main
Family room
- Description: Flooring: Carpet
- Level: Lower
Other
- Description: Flooring: Laminate
- Level: Upper
Other
- Description: Flooring: Laminate
- Level: Lower
Kitchen
- Description: Flooring: Laminate
- Level: Main
Laundry
- Description: Flooring: Laminate
- Level: Lower
Living room
- Description: Flooring: Carpet
- Level: Main
Heating
- Forced Air
Cooling
- Central Air
Appliances
- Included: Dishwasher, Disposal, Gas Water Heater, Range, Refrigerator
Features
- Fireplace
- Windows: Replacement Windows
- Basement: Crawl Space
- Number of fireplaces: 1
- Fireplace features: Wood Burning
Interior area
- Total structure area: 2,634
- Total interior livable area: 2,634 sqft
- Finished area above ground: 1,760
Property
Parking
- Total spaces: 2
- Parking features: Attached, Garage
- Attached garage spaces: 2
Features
- Levels: Three Or More,Multi/Split
- Stories: 3
- Patio & porch: Deck
- Exterior features: Deck
Lot
- Size: 9,147 sqft
Details
- Parcel number: 091330431005
- Zoning: R-3
- Special conditions: None
Construction
Type & style
- Home type: SingleFamily
- Architectural style: Tri-Level
- Property subtype: Single Family Residence
Materials
- Vinyl Siding
- Foundation: Crawlspace
- Roof: Shingle
Condition
- Year built: 1992
Utilities & green energy
- Sewer: Public Sewer
- Water: Public
Community & neighborhood
Security
- Security features: Security System
Location
- Region: Decatur
- Subdivision: Greenlake Forest 1st Add
Other
Other facts
- Road surface type: Concrete
Price history
| Date | Event | Price |
|---|---|---|
| 11/21/2025 | Sold | $182,000-2.2%$69/sqft |
Source: | ||
| 10/23/2025 | Contingent | $186,000$71/sqft |
Source: | ||
| 10/9/2025 | Listed for sale | $186,000$71/sqft |
Source: | ||
| 9/11/2025 | Contingent | $186,000$71/sqft |
Source: | ||
| 9/3/2025 | Listed for sale | $186,000$71/sqft |
Source: | ||
Public tax history
| Year | Property taxes | Tax assessment |
|---|---|---|
| 2024 | $3,528 -3.7% | $66,334 +7.6% |
| 2023 | $3,663 -18% | $61,637 +6.4% |
| 2022 | $4,465 +3.7% | $57,954 +5.5% |
Find assessor info on the county website
Neighborhood: 62521
Nearby schools
GreatSchools rating
- 1/10Muffley Elementary SchoolGrades: K-6Distance: 1 mi
- 1/10Stephen Decatur Middle SchoolGrades: 7-8Distance: 5.8 mi
- 2/10Eisenhower High SchoolGrades: 9-12Distance: 2.4 mi
Schools provided by the listing agent
- District: Mt Zion Dist 3
Source: CIBR. This data may not be complete. We recommend contacting the local school district to confirm school assignments for this home.
Get pre-qualified for a loan
At Zillow Home Loans, we can pre-qualify you in as little as 5 minutes with no impact to your credit score.An equal housing lender. NMLS #10287.
