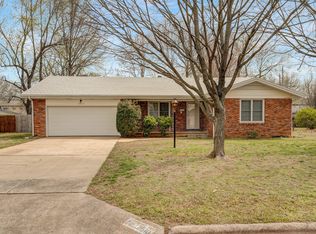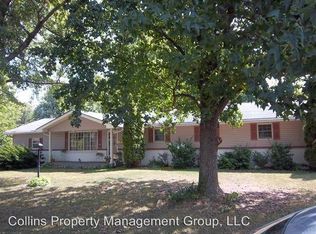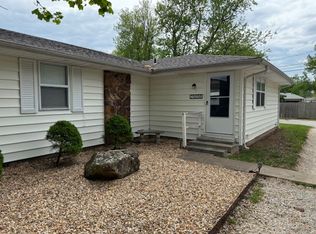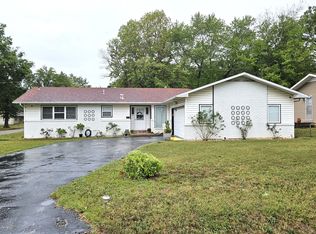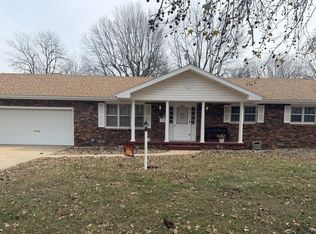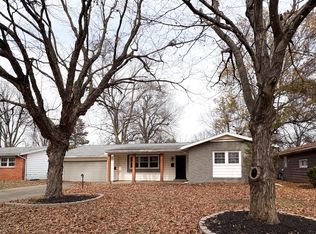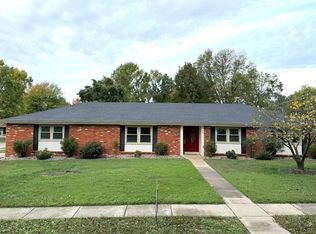Updated home in SoutheastSpringfield. This 4 bedroom 2 bath home is within walking distance to both Wilder and Glendale. The home was remodeled in 2019, a new roof was put on in 2024 as well as all new windows. The remodel included new appliances, new sliding door, new cabinets, granite countertops, hardwood floors and shiplap. The large back yard has a privacy fence surrounding it as well as a screened in porch and large storage shed. There is no HOA fee but there is a community pool, tennis court and play ground that you can join. Very nice home come and see! Newly updated bonus room !
Pending
$279,900
2504 S Barcliff Avenue, Springfield, MO 65804
4beds
2,011sqft
Est.:
Single Family Residence
Built in 1967
0.31 Acres Lot
$270,000 Zestimate®
$139/sqft
$-- HOA
What's special
Newly updated bonus roomPrivacy fenceScreened in porchGranite countertopsNew roofHardwood floorsNew windows
- 37 days |
- 436 |
- 29 |
Zillow last checked: 8 hours ago
Listing updated: December 05, 2025 at 10:32am
Listed by:
Jackie Wagoner 417-823-2300,
Murney Associates - Primrose
Source: SOMOMLS,MLS#: 60292605
Facts & features
Interior
Bedrooms & bathrooms
- Bedrooms: 4
- Bathrooms: 2
- Full bathrooms: 2
Rooms
- Room types: Family Room, Pantry, Bonus Room, Living Areas (2)
Heating
- Forced Air, Central, Fireplace(s), Natural Gas
Cooling
- Central Air, Ceiling Fan(s)
Appliances
- Included: Electric Cooktop, Free-Standing Electric Oven, Ice Maker, Microwave, Refrigerator, Disposal, Dishwasher
- Laundry: Main Level, W/D Hookup
Features
- Walk-in Shower, Granite Counters
- Flooring: Hardwood, Tile
- Windows: Blinds, Double Pane Windows
- Has basement: No
- Attic: Partially Floored,Pull Down Stairs
- Has fireplace: Yes
- Fireplace features: Family Room, Gas
Interior area
- Total structure area: 2,011
- Total interior livable area: 2,011 sqft
- Finished area above ground: 2,011
- Finished area below ground: 0
Property
Parking
- Total spaces: 2
- Parking features: Driveway, Garage Faces Front, Garage Door Opener
- Attached garage spaces: 2
- Has uncovered spaces: Yes
Features
- Levels: One
- Stories: 1
- Patio & porch: Screened, Front Porch, Rear Porch
- Exterior features: Rain Gutters
- Pool features: Community
- Fencing: Privacy,Split Rail
- Has view: Yes
- View description: City
Lot
- Size: 0.31 Acres
Details
- Additional structures: Shed(s)
- Parcel number: 1233412003
Construction
Type & style
- Home type: SingleFamily
- Architectural style: Ranch
- Property subtype: Single Family Residence
Materials
- Brick, Vinyl Siding
- Foundation: Brick/Mortar, Block, Crawl Space, Vapor Barrier
- Roof: Composition
Condition
- Year built: 1967
Utilities & green energy
- Sewer: Public Sewer
- Water: Public
Community & HOA
Community
- Subdivision: Cambridge Terr
Location
- Region: Springfield
Financial & listing details
- Price per square foot: $139/sqft
- Tax assessed value: $137,300
- Annual tax amount: $1,399
- Date on market: 11/7/2025
- Listing terms: Cash,FHA,Conventional
- Road surface type: Concrete
Estimated market value
$270,000
$257,000 - $284,000
$1,702/mo
Price history
Price history
| Date | Event | Price |
|---|---|---|
| 11/27/2025 | Pending sale | $279,900$139/sqft |
Source: | ||
| 11/7/2025 | Listed for sale | $279,900+3.9%$139/sqft |
Source: | ||
| 10/13/2025 | Listing removed | $269,500$134/sqft |
Source: | ||
| 9/9/2025 | Price change | $269,500-3.7%$134/sqft |
Source: | ||
| 7/9/2025 | Price change | $279,900-3.4%$139/sqft |
Source: | ||
Public tax history
Public tax history
| Year | Property taxes | Tax assessment |
|---|---|---|
| 2024 | $1,400 +0.6% | $26,090 |
| 2023 | $1,392 +5.6% | $26,090 +8.1% |
| 2022 | $1,318 +0% | $24,130 |
Find assessor info on the county website
BuyAbility℠ payment
Est. payment
$1,610/mo
Principal & interest
$1358
Property taxes
$154
Home insurance
$98
Climate risks
Neighborhood: Southern Hills
Nearby schools
GreatSchools rating
- 7/10Wilder Elementary SchoolGrades: K-5Distance: 0.2 mi
- 6/10Pershing Middle SchoolGrades: 6-8Distance: 1 mi
- 8/10Glendale High SchoolGrades: 9-12Distance: 0.3 mi
Schools provided by the listing agent
- Elementary: SGF-Wilder
- Middle: SGF-Pershing
- High: SGF-Glendale
Source: SOMOMLS. This data may not be complete. We recommend contacting the local school district to confirm school assignments for this home.
- Loading
