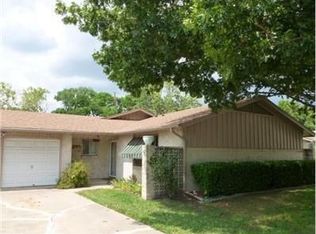Sold
Price Unknown
2504 Rutherford St, Irving, TX 75062
3beds
1,282sqft
Single Family Residence
Built in 1962
7,971.48 Square Feet Lot
$295,800 Zestimate®
$--/sqft
$2,370 Estimated rent
Home value
$295,800
$269,000 - $325,000
$2,370/mo
Zestimate® history
Loading...
Owner options
Explore your selling options
What's special
Welcome to your next home in the heart of Irving! Nestled in a vibrant, established neighborhood, this beautifully updated gem is perfect for modern living. With stunning light fixtures that set the mood, and a spacious double living room designed for seamless entertaining, this home is an absolute must-see. Step outside to your private backyard oasis, complete with mature trees and a grand covered patio—ideal for summer cookouts and family gatherings. The oversized driveway provides plenty of room for all your guests, while the inviting kitchen with sleek granite countertops is a chef’s dream. Whether you're hosting friends or enjoying quiet family moments, this home offers the perfect balance of style and function. Enjoy peace of mind with a brand-new HVAC system, a roof that’s only 3 years old, and a transferrable warranty for the foundation—this home is truly move-in ready and designed for worry-free living. Plus, with major highways just minutes away, the Toyota Music Factory nearby, and only a 12-minute drive to DFW Airport, convenience is at your doorstep! Don’t miss the chance to make this beauty your own—schedule your tour today before it’s gone!
Zillow last checked: 8 hours ago
Listing updated: June 19, 2025 at 07:34pm
Listed by:
Jonathan Gonzalez 0801453 214-560-0422,
Only 1 Realty Group Dallas 214-560-0422
Bought with:
Johanna Rodriguez
Real
Source: NTREIS,MLS#: 20890764
Facts & features
Interior
Bedrooms & bathrooms
- Bedrooms: 3
- Bathrooms: 2
- Full bathrooms: 2
Primary bedroom
- Features: Ceiling Fan(s), En Suite Bathroom
- Level: First
- Dimensions: 0 x 0
Bedroom
- Features: Ceiling Fan(s)
- Level: First
- Dimensions: 0 x 0
Bedroom
- Features: Ceiling Fan(s)
- Level: First
- Dimensions: 0 x 0
Family room
- Features: Ceiling Fan(s)
- Level: First
- Dimensions: 0 x 0
Living room
- Features: Ceiling Fan(s)
- Level: First
- Dimensions: 0 x 0
Cooling
- Central Air
Appliances
- Included: Dryer, Dishwasher, Gas Cooktop, Disposal, Gas Water Heater, Refrigerator, Washer
- Laundry: Washer Hookup, Gas Dryer Hookup
Features
- High Speed Internet, Cable TV
- Flooring: Carpet, Ceramic Tile, Engineered Hardwood, Luxury Vinyl Plank
- Has basement: No
- Has fireplace: No
Interior area
- Total interior livable area: 1,282 sqft
Property
Parking
- Total spaces: 2
- Parking features: Additional Parking, Door-Multi, Garage Faces Front, Garage
- Attached garage spaces: 2
Features
- Levels: One
- Stories: 1
- Patio & porch: Covered
- Pool features: None
- Fencing: Wood
Lot
- Size: 7,971 sqft
Details
- Parcel number: 32411500040120000
Construction
Type & style
- Home type: SingleFamily
- Architectural style: Detached
- Property subtype: Single Family Residence
Materials
- Brick
- Foundation: Slab
- Roof: Asphalt
Condition
- Year built: 1962
Utilities & green energy
- Sewer: Public Sewer
- Water: Public
- Utilities for property: Electricity Available, Natural Gas Available, Phone Available, Sewer Available, Separate Meters, Water Available, Cable Available
Community & neighborhood
Community
- Community features: Curbs, Sidewalks
Location
- Region: Irving
- Subdivision: Plymouth Park North 03
Other
Other facts
- Listing terms: Cash,Conventional,FHA,VA Loan
- Road surface type: Asphalt
Price history
| Date | Event | Price |
|---|---|---|
| 6/12/2025 | Sold | -- |
Source: NTREIS #20890764 Report a problem | ||
| 4/28/2025 | Pending sale | $304,990$238/sqft |
Source: NTREIS #20890764 Report a problem | ||
| 4/16/2025 | Contingent | $304,990$238/sqft |
Source: NTREIS #20890764 Report a problem | ||
| 4/3/2025 | Listed for sale | $304,990$238/sqft |
Source: NTREIS #20890764 Report a problem | ||
Public tax history
| Year | Property taxes | Tax assessment |
|---|---|---|
| 2025 | $877 +13.6% | $251,100 |
| 2024 | $772 +12.9% | $251,100 +38.4% |
| 2023 | $683 -52.1% | $181,420 |
Find assessor info on the county website
Neighborhood: Belt Line
Nearby schools
GreatSchools rating
- 3/10Johnston Elementary SchoolGrades: PK-5Distance: 0.3 mi
- 4/10Crockett Middle SchoolGrades: 6-8Distance: 0.4 mi
- 3/10MacArthur High SchoolGrades: 9-12Distance: 1.5 mi
Schools provided by the listing agent
- Elementary: Lee
- Middle: Crockett
- High: Macarthur
- District: Irving ISD
Source: NTREIS. This data may not be complete. We recommend contacting the local school district to confirm school assignments for this home.
Get a cash offer in 3 minutes
Find out how much your home could sell for in as little as 3 minutes with a no-obligation cash offer.
Estimated market value$295,800
Get a cash offer in 3 minutes
Find out how much your home could sell for in as little as 3 minutes with a no-obligation cash offer.
Estimated market value
$295,800
