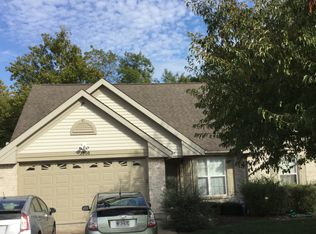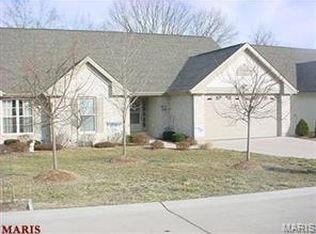Looking for that right sized condo that can fit a lot of furnishings? Look no further! How about just under 1900 square foot on the main level with another 1000+/- square foot of finished living space in the lower level in this beauty! You will fall in love with the 14X12 Covered Screen-in deck that backs to trees! The interior of this condo offers hardwood/tile floors throughout most of the main level! Hearth room offers gas fireplace off breakfast room. The master suite offers tray ceiling, walk-in closet, double vanity, and walk-in shower! Formal Dining room! All new carpet throughout condo! Freshly painted! Vaulted Living Room! Head downstairs and enjoy 2 bedrooms with jack/jill bathroom and walk-in closet. Lower level also offers a family room and recreation room with still plenty of storage space! Don't forget the ramp entry from the garage! Enjoy the comfort of the sidewalk from the driveway to rear patio! Within walking distance to tennis courts, walking trail, and shopping!
This property is off market, which means it's not currently listed for sale or rent on Zillow. This may be different from what's available on other websites or public sources.

