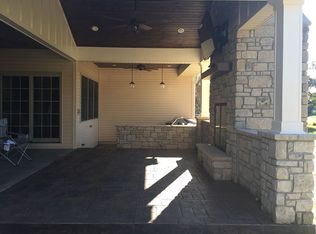Sold for $560,000 on 05/10/23
$560,000
2504 Pebble Beach Dr, Springfield, IL 62704
4beds
4,859sqft
Single Family Residence, Residential
Built in 2014
0.41 Acres Lot
$640,400 Zestimate®
$115/sqft
$3,871 Estimated rent
Home value
$640,400
$602,000 - $685,000
$3,871/mo
Zestimate® history
Loading...
Owner options
Explore your selling options
What's special
Welcome to a beautiful upscale home in Tara Hill!! This home is truly set up for family gatherings and entertaining with an attached large 4 seasons sunroom w/high ceilings, media room, new deck and seating area, 6 trees in large fenced in back yard for a little privacy, and high end finishes throughout the home. Natural light on the main level allows for quiet and relaxing living throughout the day. Landscaping designed for minimal upkeep and beauty. Many top end features so Come and see this charming home!!
Zillow last checked: 8 hours ago
Listing updated: May 12, 2023 at 01:01pm
Listed by:
Jerry George Pref:217-638-1360,
The Real Estate Group, Inc.
Bought with:
Jerry George, 475159363
The Real Estate Group, Inc.
Source: RMLS Alliance,MLS#: CA1020728 Originating MLS: Capital Area Association of Realtors
Originating MLS: Capital Area Association of Realtors

Facts & features
Interior
Bedrooms & bathrooms
- Bedrooms: 4
- Bathrooms: 4
- Full bathrooms: 3
- 1/2 bathrooms: 1
Bedroom 1
- Level: Main
- Dimensions: 14ft 0in x 19ft 0in
Bedroom 2
- Level: Main
- Dimensions: 13ft 0in x 14ft 0in
Bedroom 3
- Level: Main
- Dimensions: 13ft 0in x 13ft 0in
Bedroom 4
- Level: Basement
- Dimensions: 15ft 0in x 18ft 0in
Other
- Level: Main
- Dimensions: 14ft 0in x 18ft 0in
Other
- Level: Main
- Dimensions: 14ft 0in x 12ft 0in
Other
- Level: Basement
- Dimensions: 13ft 0in x 10ft 0in
Other
- Area: 2124
Additional room
- Description: Sun Room
- Level: Main
- Dimensions: 19ft 0in x 19ft 0in
Additional room 2
- Description: Theater Room
- Level: Basement
- Dimensions: 26ft 0in x 18ft 0in
Family room
- Level: Basement
- Dimensions: 33ft 0in x 18ft 0in
Kitchen
- Level: Main
- Dimensions: 14ft 0in x 16ft 0in
Laundry
- Level: Main
- Dimensions: 9ft 0in x 6ft 0in
Living room
- Level: Main
- Dimensions: 19ft 0in x 21ft 0in
Main level
- Area: 2735
Heating
- Forced Air
Cooling
- Central Air
Appliances
- Included: Dishwasher, Disposal, Range Hood, Microwave, Range, Refrigerator, Gas Water Heater
Features
- Ceiling Fan(s), High Speed Internet, Solid Surface Counter
- Windows: Replacement Windows, Window Treatments, Blinds
- Basement: Egress Window(s),Finished,Full
- Attic: Storage
- Number of fireplaces: 1
- Fireplace features: Gas Starter, Living Room
Interior area
- Total structure area: 2,735
- Total interior livable area: 4,859 sqft
Property
Parking
- Total spaces: 3
- Parking features: Attached
- Attached garage spaces: 3
- Details: Number Of Garage Remotes: 2
Features
- Patio & porch: Deck
Lot
- Size: 0.41 Acres
- Dimensions: 156 x 115
- Features: Other
Details
- Parcel number: 22060177004
Construction
Type & style
- Home type: SingleFamily
- Architectural style: Ranch
- Property subtype: Single Family Residence, Residential
Materials
- Frame, Brick, Stone, Vinyl Siding
- Foundation: Concrete Perimeter
- Roof: Shingle
Condition
- New construction: No
- Year built: 2014
Utilities & green energy
- Sewer: Public Sewer
- Water: Ejector Pump, Public
- Utilities for property: Cable Available
Community & neighborhood
Security
- Security features: Security System
Location
- Region: Springfield
- Subdivision: Tara Hill
Price history
| Date | Event | Price |
|---|---|---|
| 5/10/2023 | Sold | $560,000-6.5%$115/sqft |
Source: | ||
| 3/10/2023 | Contingent | $599,000$123/sqft |
Source: | ||
| 3/1/2023 | Listed for sale | $599,000-3.4%$123/sqft |
Source: | ||
| 10/31/2022 | Listing removed | -- |
Source: | ||
| 9/13/2022 | Listed for sale | $620,000$128/sqft |
Source: | ||
Public tax history
| Year | Property taxes | Tax assessment |
|---|---|---|
| 2024 | $16,083 +3.1% | $197,477 +9.5% |
| 2023 | $15,604 +26.1% | $180,377 +25.2% |
| 2022 | $12,376 +3.6% | $144,115 +3.9% |
Find assessor info on the county website
Neighborhood: 62704
Nearby schools
GreatSchools rating
- 9/10Owen Marsh Elementary SchoolGrades: K-5Distance: 0.7 mi
- 2/10U S Grant Middle SchoolGrades: 6-8Distance: 1.6 mi
- 7/10Springfield High SchoolGrades: 9-12Distance: 2.5 mi
Schools provided by the listing agent
- High: Springfield
Source: RMLS Alliance. This data may not be complete. We recommend contacting the local school district to confirm school assignments for this home.

Get pre-qualified for a loan
At Zillow Home Loans, we can pre-qualify you in as little as 5 minutes with no impact to your credit score.An equal housing lender. NMLS #10287.
