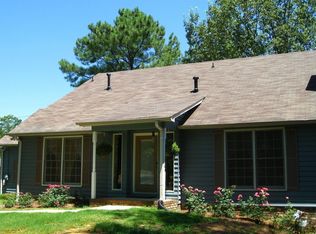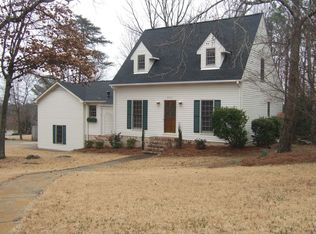Sold for $310,000
$310,000
2504 Matzek Rd, Hoover, AL 35226
3beds
2,142sqft
Single Family Residence
Built in 1977
8,712 Square Feet Lot
$369,600 Zestimate®
$145/sqft
$2,061 Estimated rent
Home value
$369,600
$347,000 - $395,000
$2,061/mo
Zestimate® history
Loading...
Owner options
Explore your selling options
What's special
Welcome to this beautiful home in Hoover, AL! This completely remodeled 3-bed, 2.5-bath, 2,142 sqft gem is a sight to see! Enjoy the open concept living with stunning new hardwood floors throughout. The kitchen is a chef's dream with granite countertops and stainless steel appliances. Loaded with upgrades such as a new roof, new plumbing, and new electrical. Step outside onto the large new deck in the back, perfect for all your entertaining needs. Complete with a 2-car garage, this home is the epitome of modern comfort and style! Don't hesitate, schedule your showing today!
Zillow last checked: 8 hours ago
Listing updated: June 03, 2024 at 11:51am
Listed by:
Rodrigo Cisneros 256-996-1126,
BluePrint Realty Company
Bought with:
Mark Bishop
Keller Williams Realty Vestavia
Source: GALMLS,MLS#: 21372153
Facts & features
Interior
Bedrooms & bathrooms
- Bedrooms: 3
- Bathrooms: 3
- Full bathrooms: 2
- 1/2 bathrooms: 1
Primary bedroom
- Level: First
Bedroom 1
- Level: First
Bedroom 2
- Level: First
Primary bathroom
- Level: First
Bathroom 1
- Level: First
Kitchen
- Features: Stone Counters
- Level: First
Basement
- Area: 0
Heating
- Central, Natural Gas
Cooling
- Central Air, Electric
Appliances
- Included: Dishwasher, Refrigerator, Stainless Steel Appliance(s), Stove-Electric, Gas Water Heater
- Laundry: Electric Dryer Hookup, Washer Hookup, Main Level, Laundry Room, Laundry (ROOM), Yes
Features
- None, Smooth Ceilings, Separate Shower
- Flooring: Hardwood
- Attic: Pull Down Stairs,Yes
- Number of fireplaces: 1
- Fireplace features: Brick (FIREPL), Living Room, Gas
Interior area
- Total interior livable area: 2,142 sqft
- Finished area above ground: 2,142
- Finished area below ground: 0
Property
Parking
- Total spaces: 2
- Parking features: Attached, Driveway, Garage Faces Side
- Attached garage spaces: 2
- Has uncovered spaces: Yes
Features
- Levels: One and One Half
- Stories: 1
- Patio & porch: Open (PATIO), Patio, Porch, Open (DECK), Deck
- Pool features: None
- Has view: Yes
- View description: None
- Waterfront features: No
Lot
- Size: 8,712 sqft
- Features: Subdivision
Details
- Parcel number: 3900104001004.000
- Special conditions: N/A
Construction
Type & style
- Home type: SingleFamily
- Property subtype: Single Family Residence
Materials
- Vinyl Siding
- Foundation: Slab
Condition
- Year built: 1977
Utilities & green energy
- Water: Public
- Utilities for property: Sewer Connected, Underground Utilities
Community & neighborhood
Location
- Region: Hoover
- Subdivision: Shadeswood Park
Other
Other facts
- Price range: $310K - $310K
Price history
| Date | Event | Price |
|---|---|---|
| 5/31/2024 | Sold | $310,000-2.8%$145/sqft |
Source: | ||
| 5/6/2024 | Pending sale | $319,000$149/sqft |
Source: | ||
| 5/6/2024 | Listing removed | -- |
Source: | ||
| 4/12/2024 | Price change | $319,000-5.9%$149/sqft |
Source: | ||
| 4/2/2024 | Price change | $339,000-2.9%$158/sqft |
Source: | ||
Public tax history
| Year | Property taxes | Tax assessment |
|---|---|---|
| 2025 | $2,819 -39.8% | $39,560 -38.7% |
| 2024 | $4,684 +120.1% | $64,520 +120.1% |
| 2023 | $2,129 +0.2% | $29,320 +0.2% |
Find assessor info on the county website
Neighborhood: 35226
Nearby schools
GreatSchools rating
- 8/10Greenwood Elementary SchoolGrades: PK-5Distance: 10.5 mi
- 8/10Mcadory Middle SchoolGrades: 6-8Distance: 10.7 mi
- 3/10Mcadory High SchoolGrades: 9-12Distance: 10.5 mi
Schools provided by the listing agent
- Elementary: Bluff Park
- Middle: Simmons, Ira F
- High: Hoover
Source: GALMLS. This data may not be complete. We recommend contacting the local school district to confirm school assignments for this home.
Get a cash offer in 3 minutes
Find out how much your home could sell for in as little as 3 minutes with a no-obligation cash offer.
Estimated market value$369,600
Get a cash offer in 3 minutes
Find out how much your home could sell for in as little as 3 minutes with a no-obligation cash offer.
Estimated market value
$369,600

