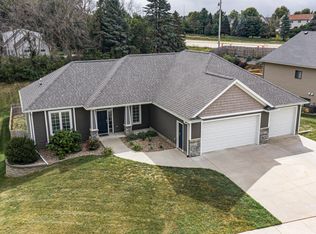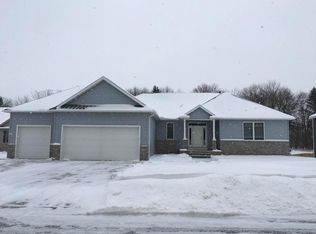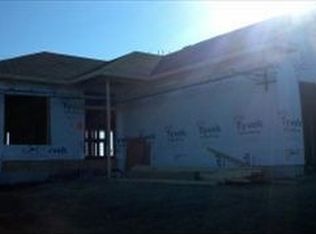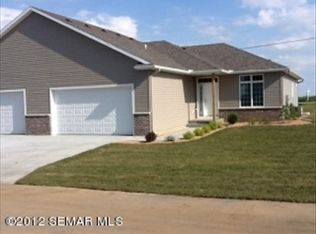Closed
$553,500
2504 Lisa Ln NE, Rochester, MN 55906
4beds
3,038sqft
Single Family Residence
Built in 2017
0.46 Acres Lot
$574,100 Zestimate®
$182/sqft
$3,535 Estimated rent
Home value
$574,100
$545,000 - $603,000
$3,535/mo
Zestimate® history
Loading...
Owner options
Explore your selling options
What's special
Step into 2504 Lisa Ln NE, where modern luxury meets comfort. This 2018-built residence boasts 4 bedrooms, 3 bathrooms, and the added allure of new carpet and paint throughout. The gourmet kitchen, equipped with sleek countertops and stainless steel appliances, invites culinary adventures, while the generously-sized living spaces offer versatility for both relaxation and entertainment. Retreat to the serene master suite, complete with a walk-in closet and spa-like ensuite bathroom, for ultimate tranquility. Outside, the landscaped yard provides a picturesque backdrop for outdoor gatherings or peaceful moments of solitude. Conveniently located and meticulously maintained, this home offers the perfect blend of style and functionality for discerning buyers. Don't miss out on the opportunity to experience luxury living at its finest – schedule a showing today and make 2504 Lisa Ln NE your new address!
Zillow last checked: 8 hours ago
Listing updated: May 20, 2025 at 11:04pm
Listed by:
Drew Fleming 507-254-0275,
Engel & Volkers - Rochester
Bought with:
Trina Solano
Edina Realty, Inc.
Source: NorthstarMLS as distributed by MLS GRID,MLS#: 6503138
Facts & features
Interior
Bedrooms & bathrooms
- Bedrooms: 4
- Bathrooms: 3
- Full bathrooms: 1
- 3/4 bathrooms: 2
Bedroom 1
- Level: Main
- Area: 168 Square Feet
- Dimensions: 14x12
Bedroom 2
- Level: Main
- Area: 224 Square Feet
- Dimensions: 16x14
Bedroom 3
- Level: Lower
- Area: 252 Square Feet
- Dimensions: 14x18
Bedroom 4
- Level: Lower
- Area: 252 Square Feet
- Dimensions: 18x14
Other
- Level: Lower
- Area: 36 Square Feet
- Dimensions: 6x6
Dining room
- Level: Main
Family room
- Level: Lower
- Area: 361 Square Feet
- Dimensions: 19x19
Kitchen
- Level: Main
- Area: 180 Square Feet
- Dimensions: 20x9
Laundry
- Level: Main
- Area: 84 Square Feet
- Dimensions: 12x7
Living room
- Level: Main
- Area: 391 Square Feet
- Dimensions: 23x17
Heating
- Forced Air, Fireplace(s)
Cooling
- Central Air
Appliances
- Included: Air-To-Air Exchanger, Dishwasher, Disposal, Dryer, Freezer, Gas Water Heater, Microwave, Range, Refrigerator, Stainless Steel Appliance(s), Washer, Water Softener Owned
Features
- Basement: Block,Daylight,Drain Tiled,Full,Storage Space,Walk-Out Access
- Number of fireplaces: 1
- Fireplace features: Gas, Living Room
Interior area
- Total structure area: 3,038
- Total interior livable area: 3,038 sqft
- Finished area above ground: 1,519
- Finished area below ground: 1,317
Property
Parking
- Total spaces: 3
- Parking features: Attached
- Attached garage spaces: 3
Accessibility
- Accessibility features: None
Features
- Levels: One
- Stories: 1
- Patio & porch: Deck, Front Porch, Patio
- Pool features: None
- Fencing: Privacy
Lot
- Size: 0.46 Acres
- Dimensions: 125 x 202 x 72 x 200
Details
- Foundation area: 1517
- Parcel number: 732921070822
- Zoning description: Residential-Single Family
Construction
Type & style
- Home type: SingleFamily
- Property subtype: Single Family Residence
Materials
- Brick/Stone, Vinyl Siding
- Roof: Age 8 Years or Less,Asphalt
Condition
- Age of Property: 8
- New construction: No
- Year built: 2017
Utilities & green energy
- Gas: Natural Gas
- Sewer: City Sewer/Connected
- Water: City Water/Connected
Community & neighborhood
Location
- Region: Rochester
- Subdivision: Viola Hills Sub
HOA & financial
HOA
- Has HOA: Yes
- HOA fee: $125 annually
- Services included: Other
- Association name: Todd Ustby
- Association phone: 507-269-5788
Price history
| Date | Event | Price |
|---|---|---|
| 5/20/2024 | Sold | $553,500-2%$182/sqft |
Source: | ||
| 4/4/2024 | Pending sale | $564,900$186/sqft |
Source: | ||
| 3/15/2024 | Listed for sale | $564,900+16.5%$186/sqft |
Source: | ||
| 10/7/2022 | Sold | $485,000-3%$160/sqft |
Source: | ||
| 9/10/2022 | Pending sale | $499,900$165/sqft |
Source: | ||
Public tax history
| Year | Property taxes | Tax assessment |
|---|---|---|
| 2025 | $6,318 +14.6% | $471,200 +4.5% |
| 2024 | $5,512 | $450,800 +3% |
| 2023 | -- | $437,700 +1.9% |
Find assessor info on the county website
Neighborhood: 55906
Nearby schools
GreatSchools rating
- 7/10Jefferson Elementary SchoolGrades: PK-5Distance: 2.1 mi
- 8/10Century Senior High SchoolGrades: 8-12Distance: 0.6 mi
- 4/10Kellogg Middle SchoolGrades: 6-8Distance: 2.2 mi
Schools provided by the listing agent
- Elementary: Jefferson
- Middle: Kellogg
- High: Century
Source: NorthstarMLS as distributed by MLS GRID. This data may not be complete. We recommend contacting the local school district to confirm school assignments for this home.
Get a cash offer in 3 minutes
Find out how much your home could sell for in as little as 3 minutes with a no-obligation cash offer.
Estimated market value$574,100
Get a cash offer in 3 minutes
Find out how much your home could sell for in as little as 3 minutes with a no-obligation cash offer.
Estimated market value
$574,100



