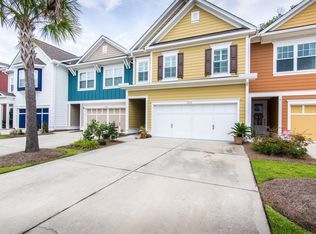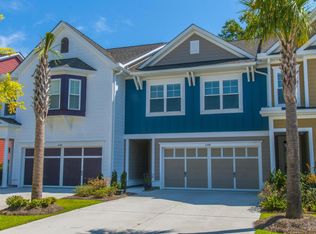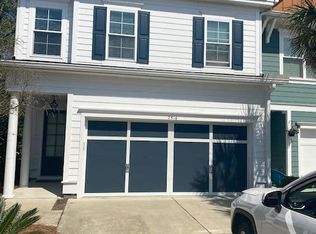This turn-key townhome beckons buyers with its open floorplan, an alluring wooded view & a very swanky kitchen. The kitchen boasts mood lighting above & below the crisp gray cabinets & a beautiful, wide, granite center island w/ bar seating, wine storage and a Silgranite sink. Upstairs, you'll discover a multi-purpose loft area, laundry room & all bedrooms. The inviting master suite features a private sitting area with a soothing view of woods & nature. The new owners can indulge with a soak in the luxurious tub. Double vanities & floor to ceiling cabinets help you maintain your sense of calm & organization. Two-car garage contains your beach toys plus plenty of extra parking in the drive. You'll have to time to enjoy all the Charleston area offers with the maintenance free lifestyle. The Heritage at Dunes West HOA provides landscaped yard maintenance, termite bond, flood insurance and annual exterior pressure washing. Dunes West Golf, Tennis and Swim Memberships available. So many extras in this property from the surround sound in the living room, to the screened porch overlooking the fenced and gated courtyard, to the drop zone as you enter the garage. Schedule your tour of this spotless townhome. A $1,200 Lender Credit is available and will be applied towards the buyer's closing costs and pre-paids if the buyer chooses to use the seller's preferred lender. This credit is in addition to any negotiated seller concessions
This property is off market, which means it's not currently listed for sale or rent on Zillow. This may be different from what's available on other websites or public sources.


