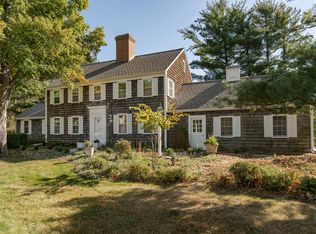Closed
$775,000
2504 Hillside Ln SW, Rochester, MN 55902
4beds
3,274sqft
Single Family Residence
Built in 1966
2.3 Acres Lot
$747,900 Zestimate®
$237/sqft
$2,808 Estimated rent
Home value
$747,900
$696,000 - $800,000
$2,808/mo
Zestimate® history
Loading...
Owner options
Explore your selling options
What's special
Located in one of the most desired areas of Rochester, this fully finished Merrihills Mid-century ranch style home presents a calm style we all demand after a long day's work. An abundance of floor-to-ceiling windows fill the spaces with natural light and views of the 2.3 acres of lush greenery surrounding the home. The main floor went through an extensive remodel in 2012 with common spaces redesigned by an esteemed luxury home builder. Amenities include hardwood & tiled floors, vaulted ceilings, premium quartz countertops with breakfast bar inspired by Nakashima woodwork, high-end stainless-steel appliances, two wood burning fireplaces, Owner's Suite with dedicated office & private bath, main-floor laundry room, guest bath, walk-out lower level, and ample storage. Note the newer septic system installed in 2021, new roof and driveway in 2022, and top-of-the-line furnace installed in 2018. Located 3.5 miles from the Mayo Clinic campus in downtown, .9 miles from Bamber Valley Elementary School, and 3.1 miles from grocery shopping.
Zillow last checked: 8 hours ago
Listing updated: January 15, 2026 at 10:42pm
Listed by:
Adam Howell 507-990-3433,
Coldwell Banker Realty,
Shawn Buryska 507-254-7425
Bought with:
Nita Khosla
Edina Realty, Inc.
Source: NorthstarMLS as distributed by MLS GRID,MLS#: 6621754
Facts & features
Interior
Bedrooms & bathrooms
- Bedrooms: 4
- Bathrooms: 3
- Full bathrooms: 2
- 1/2 bathrooms: 1
Bedroom
- Level: Main
Bedroom 2
- Level: Lower
Bedroom 3
- Level: Lower
Bedroom 4
- Level: Lower
Primary bathroom
- Level: Main
Bathroom
- Level: Main
Bathroom
- Level: Lower
Dining room
- Level: Main
Family room
- Level: Lower
Foyer
- Level: Main
Kitchen
- Level: Main
Laundry
- Level: Main
Living room
- Level: Main
Mud room
- Level: Main
Office
- Level: Main
Patio
- Level: Main
Storage
- Level: Lower
Utility room
- Level: Lower
Heating
- Forced Air
Cooling
- Central Air
Appliances
- Included: Air-To-Air Exchanger, Dishwasher, Disposal, Dryer, Exhaust Fan, Humidifier, Gas Water Heater, Microwave, Range, Refrigerator, Stainless Steel Appliance(s), Wall Oven, Washer, Water Softener Owned
- Laundry: Laundry Room, Main Level
Features
- Basement: Egress Window(s),Finished,Full
- Number of fireplaces: 2
- Fireplace features: Brick, Wood Burning
Interior area
- Total structure area: 3,274
- Total interior livable area: 3,274 sqft
- Finished area above ground: 1,924
- Finished area below ground: 1,350
Property
Parking
- Total spaces: 2
- Parking features: Detached Garage, Asphalt
- Garage spaces: 2
- Details: Garage Dimensions (24x24)
Accessibility
- Accessibility features: None
Features
- Levels: One
- Stories: 1
- Patio & porch: Patio
- Fencing: None
Lot
- Size: 2.30 Acres
- Dimensions: 194 x 426 x 417 x 300
- Features: Tree Coverage - Medium
Details
- Foundation area: 1924
- Parcel number: 641532062749
- Zoning description: Residential-Single Family
Construction
Type & style
- Home type: SingleFamily
- Property subtype: Single Family Residence
Materials
- Frame
- Roof: Age Over 8 Years,Architectural Shingle
Condition
- New construction: No
- Year built: 1966
Utilities & green energy
- Electric: Circuit Breakers, Power Company: Rochester Public Utilities
- Gas: Natural Gas
- Sewer: Septic System Compliant - Yes
- Water: Private, Well
Community & neighborhood
Location
- Region: Rochester
- Subdivision: Merrihills 2nd Sub
HOA & financial
HOA
- Has HOA: No
Other
Other facts
- Road surface type: Paved
Price history
| Date | Event | Price |
|---|---|---|
| 1/15/2025 | Sold | $775,000-6.1%$237/sqft |
Source: | ||
| 1/6/2025 | Pending sale | $825,000$252/sqft |
Source: | ||
| 11/8/2024 | Listed for sale | $825,000+14.6%$252/sqft |
Source: | ||
| 10/28/2021 | Sold | $720,000$220/sqft |
Source: | ||
| 8/21/2021 | Pending sale | $720,000+107.5%$220/sqft |
Source: | ||
Public tax history
| Year | Property taxes | Tax assessment |
|---|---|---|
| 2024 | $7,906 | $632,800 +4.6% |
| 2023 | -- | $605,200 +10.5% |
| 2022 | $5,916 +5.2% | $547,600 +27.3% |
Find assessor info on the county website
Neighborhood: 55902
Nearby schools
GreatSchools rating
- 7/10Bamber Valley Elementary SchoolGrades: PK-5Distance: 0.6 mi
- 9/10Mayo Senior High SchoolGrades: 8-12Distance: 2.7 mi
- 5/10John Adams Middle SchoolGrades: 6-8Distance: 5 mi
Schools provided by the listing agent
- Elementary: Bamber Valley
- Middle: Willow Creek
- High: Mayo
Source: NorthstarMLS as distributed by MLS GRID. This data may not be complete. We recommend contacting the local school district to confirm school assignments for this home.
Get a cash offer in 3 minutes
Find out how much your home could sell for in as little as 3 minutes with a no-obligation cash offer.
Estimated market value
$747,900
